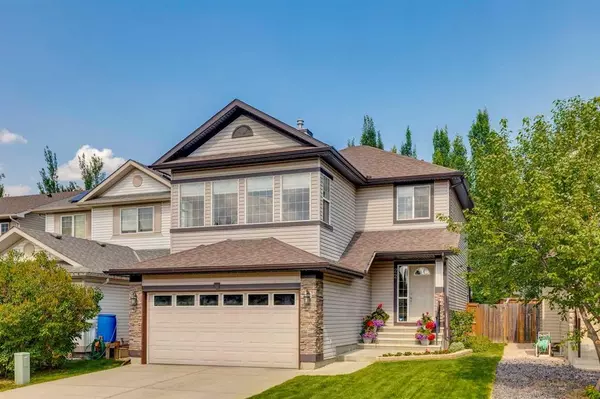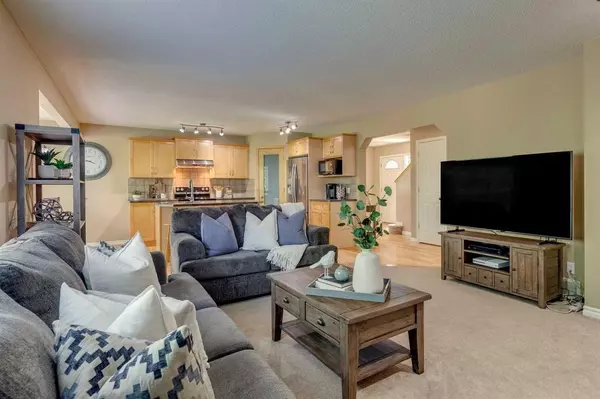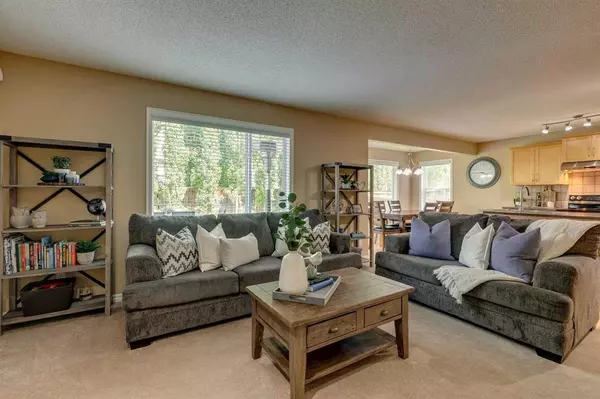For more information regarding the value of a property, please contact us for a free consultation.
Key Details
Sold Price $630,000
Property Type Single Family Home
Sub Type Detached
Listing Status Sold
Purchase Type For Sale
Square Footage 1,790 sqft
Price per Sqft $351
Subdivision Cranston
MLS® Listing ID A2061550
Sold Date 07/11/23
Style 2 Storey
Bedrooms 3
Full Baths 2
Half Baths 1
HOA Fees $15/ann
HOA Y/N 1
Originating Board Calgary
Year Built 2005
Annual Tax Amount $3,397
Tax Year 2023
Lot Size 3,907 Sqft
Acres 0.09
Property Description
Amazing opportunity to own this impeccably maintained family home located in the charming community of Cranston! Featuring an open concept main floor plan offering a spacious kitchen & sun-soaked breakfast nook which leads out to the private tree-lined backyard where you can enjoy your summer nights entertaining friends & family. The main level is complete with a generous size family room, laundry, and an updated powder room. The upper level includes a stunning oversize bonus room with soaring ceilings + expansive windows and 3 generous bedrooms including a beautifully appointed primary quarter highlighted by a generous walk-in closet and ensuite. Complete with an unspoiled basement that awaits your personal touch! Other upgrades include: A/C, roof (2018), water heater (2020), appliances (2019), washer & dryer + laundry room cabinets (2019), garage door opener (2022), Allure exterior lighting (2022), and recently painted. Conveniently situated with easy access in & out of the community and within walking distance to the pathway system that connects to 3 schools. This home shows like new and is truly a must-see! View the 3D virtual tour for a better look.
Location
Province AB
County Calgary
Area Cal Zone Se
Zoning R-1N
Direction W
Rooms
Other Rooms 1
Basement Full, Unfinished
Interior
Interior Features Built-in Features, Central Vacuum, Closet Organizers, Kitchen Island, No Smoking Home, Open Floorplan, Pantry, Soaking Tub, Storage, Walk-In Closet(s)
Heating Forced Air, Natural Gas
Cooling Central Air
Flooring Carpet, Hardwood
Fireplaces Number 1
Fireplaces Type Gas
Appliance Central Air Conditioner, Dishwasher, Dryer, Microwave, Range Hood, Refrigerator, Stove(s), Washer
Laundry Laundry Room, Main Level
Exterior
Parking Features Double Garage Attached
Garage Spaces 2.0
Garage Description Double Garage Attached
Fence Fenced
Community Features Clubhouse, Other, Park, Playground, Schools Nearby, Shopping Nearby, Sidewalks, Street Lights, Tennis Court(s), Walking/Bike Paths
Amenities Available Clubhouse, Park, Parking, Picnic Area, Playground
Roof Type Asphalt Shingle
Porch Deck
Lot Frontage 38.22
Total Parking Spaces 4
Building
Lot Description Back Yard, Front Yard, Lawn, Garden, Landscaped, Private, Treed
Foundation Poured Concrete
Architectural Style 2 Storey
Level or Stories Two
Structure Type Stone,Vinyl Siding,Wood Frame
Others
Restrictions None Known
Tax ID 82860023
Ownership Private
Read Less Info
Want to know what your home might be worth? Contact us for a FREE valuation!

Our team is ready to help you sell your home for the highest possible price ASAP
GET MORE INFORMATION





