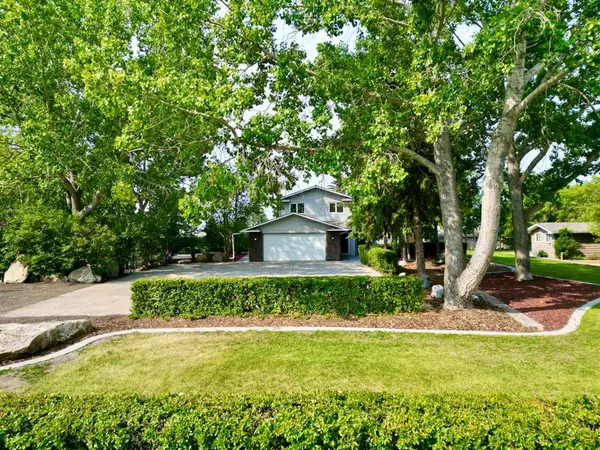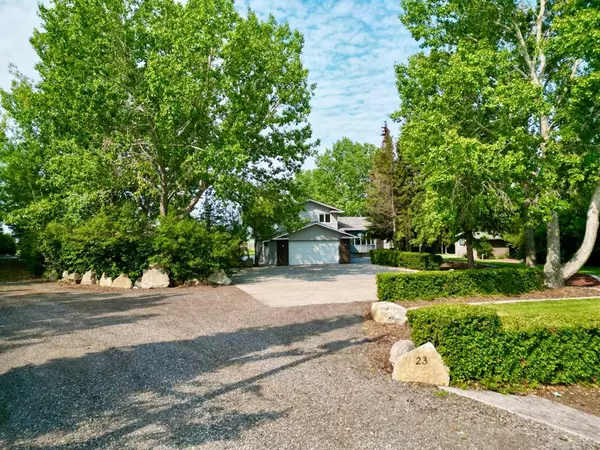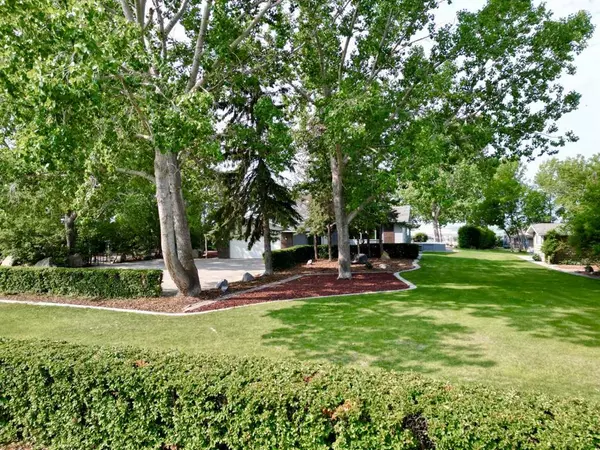For more information regarding the value of a property, please contact us for a free consultation.
Key Details
Sold Price $1,100,000
Property Type Single Family Home
Sub Type Detached
Listing Status Sold
Purchase Type For Sale
Square Footage 1,842 sqft
Price per Sqft $597
Subdivision Bearspaw_Calg
MLS® Listing ID A2061659
Sold Date 07/11/23
Style 4 Level Split,Acreage with Residence
Bedrooms 4
Full Baths 2
Half Baths 1
Originating Board Calgary
Year Built 1976
Annual Tax Amount $4,584
Tax Year 2023
Lot Size 4.000 Acres
Acres 4.0
Property Description
INCREDIBLE Mountain Views from this beautiful 4 acre property located on a quiet cul de sac in Rocky View County, just minutes away from all amenities! This charming 1842 sqft home features a four-level split home with 4 bdrms. and 2.5 baths and welcomes you with gleaming oak hardwood floors throughout the main floor and showcases a spacious den and beautiful family room with a gas fireplace featuring brick surround and a gorgeous wooden mantle, with french doors providing ample natural light and direct access to the outdoor patio space. A beautifully detailed 4pc bathroom completes this level. Around the corner, the second level greets you with an open area living and dining space. This space is bright, inviting and extremely spacious due to the large bow window in the living room and then again duplicated by the bay window in the dining area. The kitchen features a large island and plentiful counter space with apoxy countertops; stainless steel appliances and a combination of modern cupboards and open shelving along with a pantry for added storage. The dining room also provides access to the sprawling wooden deck and provides gorgeous mountain views. The upper level features 2 spacious bedrooms, a 4pc bathroom and boasts a large primary suite with mirrored double closets, a 2 pc ensuite and once again incredible views of the mountains and surrounding landscape. The finished basement, with laminate flooring, has a surplus of storage, a laundry room and two larger rooms one with a built-in desk and cabinet space, perfect for a home office and an additional flex room space. The backyard of this desirable property is loaded with a large walkout deck, incredible patio space, green space, outdoor fire pit area, massive paved pad providing year round entertainment with its multi purpose skating rink and pickle ball and basketball functions. With full privacy trees surrounding both sides of the property, this oasis of an outdoor space is capped off with an oversized, heated garage, a massive (1,180 sq. ft) heated shop that could be used for additional parking and beautiful landscaping which includes fruit trees and a garden area. Additional features of this home include, electrical wiring for a hot tub, 2 acres at the rear of the home with the capacity to be subdivided, a recycled asphalt road from the front of the property to the shop at the back of the property, gas line on the deck, ample parking and sub floor and heating in the main garage. This property is 5 minutes to City limits including Creekside, Simons Valley, Nolan Hill shopping; 10 minutes to Cross Iron Mills and 15 minutes to Airdrie. Pride of ownership is seen throughout this incredible property!
Location
Province AB
County Rocky View County
Area Cal Zone Bearspaw
Zoning CR
Direction NE
Rooms
Other Rooms 1
Basement Finished, Full
Interior
Interior Features Ceiling Fan(s), Central Vacuum, High Ceilings, Kitchen Island, No Smoking Home, Open Floorplan
Heating Fireplace(s), Forced Air
Cooling None
Flooring Carpet, Hardwood
Fireplaces Number 1
Fireplaces Type Gas
Appliance Dishwasher, Dryer, Range Hood, Refrigerator, Stove(s), Washer, Window Coverings
Laundry In Basement
Exterior
Parking Features Double Garage Attached, Parking Pad, Quad or More Detached, RV Access/Parking
Garage Spaces 6.0
Garage Description Double Garage Attached, Parking Pad, Quad or More Detached, RV Access/Parking
Fence Partial
Community Features Other
Roof Type Cedar Shake
Porch Deck, Patio
Total Parking Spaces 6
Building
Lot Description Back Yard, Cul-De-Sac, Front Yard, Lawn, No Neighbours Behind, Irregular Lot, Landscaped, Many Trees, Paved, Treed
Building Description Concrete,Vinyl Siding,Wood Frame, Heated Garage & Work Shop Space.
Foundation Poured Concrete
Sewer Holding Tank
Water Co-operative, Well
Architectural Style 4 Level Split, Acreage with Residence
Level or Stories 4 Level Split
Structure Type Concrete,Vinyl Siding,Wood Frame
Others
Restrictions Utility Right Of Way
Tax ID 84026317
Ownership Private
Read Less Info
Want to know what your home might be worth? Contact us for a FREE valuation!

Our team is ready to help you sell your home for the highest possible price ASAP




