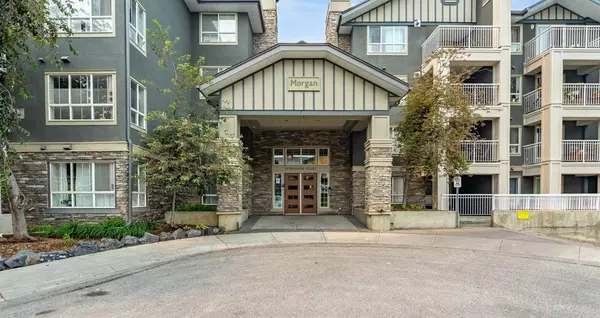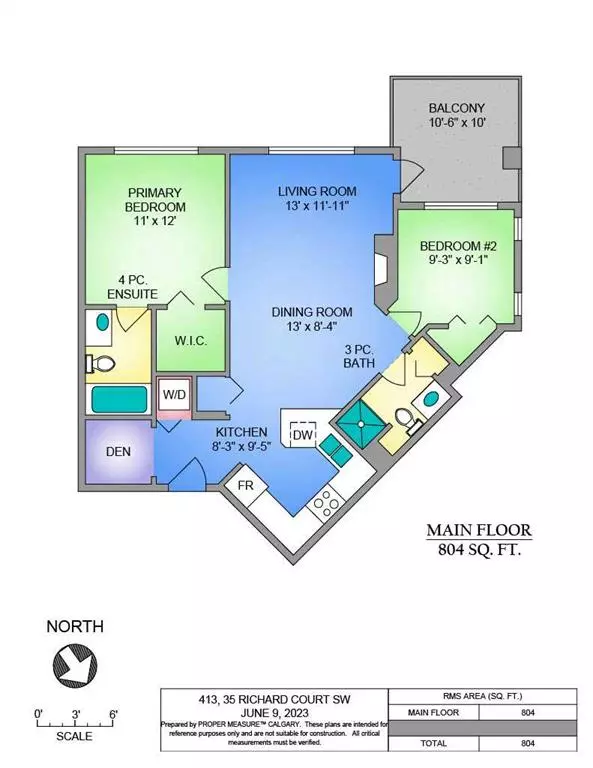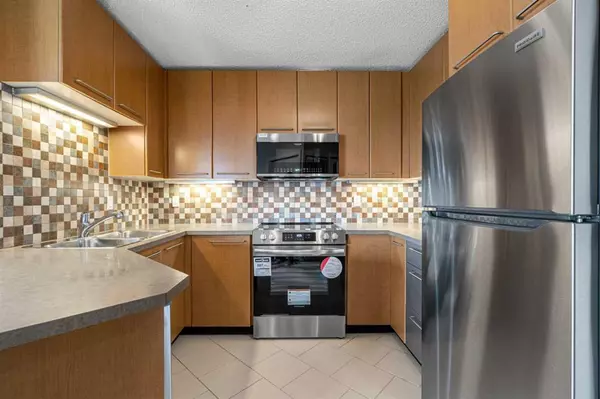For more information regarding the value of a property, please contact us for a free consultation.
Key Details
Sold Price $343,000
Property Type Condo
Sub Type Apartment
Listing Status Sold
Purchase Type For Sale
Square Footage 804 sqft
Price per Sqft $426
Subdivision Lincoln Park
MLS® Listing ID A2055049
Sold Date 07/11/23
Style Low-Rise(1-4)
Bedrooms 2
Full Baths 2
Condo Fees $575/mo
Originating Board Calgary
Year Built 2003
Annual Tax Amount $1,511
Tax Year 2023
Property Description
Welcome to this beautiful 2 bedroom, 2 bathroom condo located in the highly-coveted Lincoln Park community! This top level, corner unit is one of the largest ones in the building and offers a large deck with mountain and downtown views, making it the perfect spot to relax or bbq with the included BBQ gas line. Step inside and you will immediately notice large, West-facing windows, a gas-burning fireplace and engineered hardwood flooring, which create a modern and inviting living space. Head over to the kitchen where you will find BRAND NEW STAINLESS STEEL APPLIANCES, maple cabinetry and updated tile backsplash. This condo also features a den, which could be perfect for students, a home office or additional storage space. This unit includes IN SUITE LAUNDRY as well for ease and convenience. The primary suite includes a full walk in closet and 4 PC ensuite bathroom. As part of a professionally managed building, you will have access to a range of amenities including a renovated gym, party room, guest suite, a titled and secure underground parking stall, and a large storage locker. This unit is conveniently located within walking distance of Mount Royal University and a nearby shopping plaza, and it is also just a short drive away from the trendy Marda Loop and Currie Barracks communities. For those who enjoy outdoor activities, there are plenty of walking paths, parks, play grounds, and dog parks in the area to explore.
Don't miss out on the opportunity to make this condo your home!
Location
Province AB
County Calgary
Area Cal Zone W
Zoning M-H1 d321
Direction SW
Rooms
Other Rooms 1
Interior
Interior Features Walk-In Closet(s)
Heating Baseboard
Cooling None
Flooring Ceramic Tile, Hardwood
Fireplaces Number 1
Fireplaces Type Gas
Appliance Dishwasher, Microwave, Refrigerator, Stove(s), Washer/Dryer, Window Coverings
Laundry In Unit
Exterior
Parking Features Heated Garage, Parkade, Underground
Garage Spaces 1.0
Garage Description Heated Garage, Parkade, Underground
Community Features Park, Schools Nearby, Shopping Nearby, Sidewalks
Amenities Available Fitness Center, Guest Suite, Parking, Party Room, Storage
Roof Type Asphalt Shingle
Porch Balcony(s)
Exposure SW
Total Parking Spaces 1
Building
Story 4
Architectural Style Low-Rise(1-4)
Level or Stories Single Level Unit
Structure Type Composite Siding,Stucco,Wood Frame
Others
HOA Fee Include Common Area Maintenance,Heat,Insurance,Maintenance Grounds,Parking,Professional Management,Reserve Fund Contributions,Snow Removal,Trash,Water
Restrictions None Known
Tax ID 82842801
Ownership Private
Pets Allowed Yes
Read Less Info
Want to know what your home might be worth? Contact us for a FREE valuation!

Our team is ready to help you sell your home for the highest possible price ASAP
GET MORE INFORMATION





