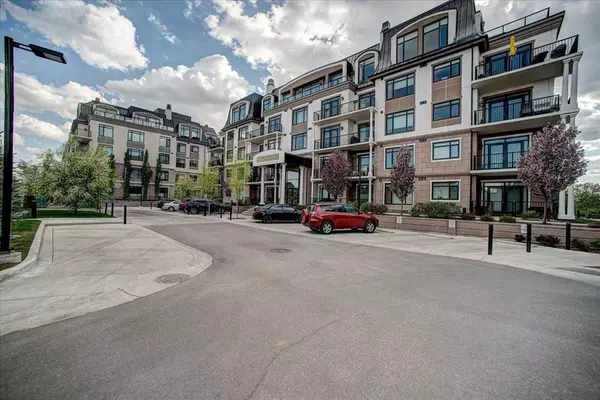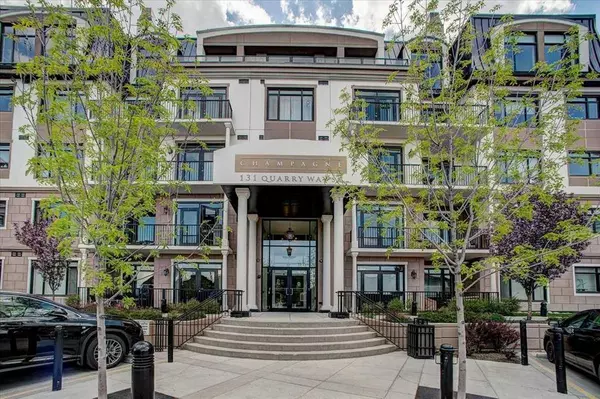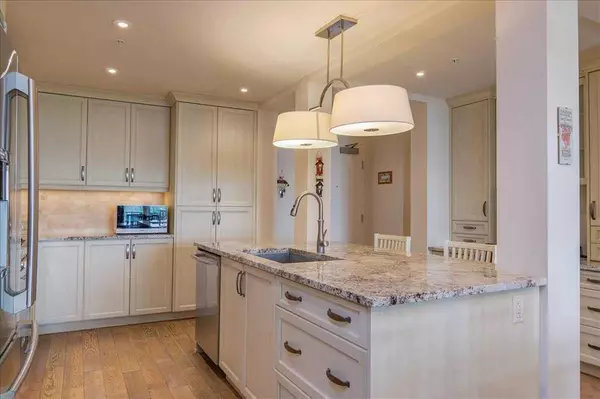For more information regarding the value of a property, please contact us for a free consultation.
Key Details
Sold Price $670,000
Property Type Condo
Sub Type Apartment
Listing Status Sold
Purchase Type For Sale
Square Footage 1,325 sqft
Price per Sqft $505
Subdivision Douglasdale/Glen
MLS® Listing ID A2057651
Sold Date 07/11/23
Style High-Rise (5+)
Bedrooms 2
Full Baths 2
Condo Fees $710/mo
Originating Board Calgary
Year Built 2012
Annual Tax Amount $3,285
Tax Year 2023
Property Description
Have you been dreaming of luxury living with no maintenance? Let's make your dreams a reality! This beautifully maintained sunny home is ideally located in the Champagne buildings in Quarry Park. As soon as you enter this massive home you will be delighted at the high-end finishings through out. The large open concept kitchen has a gorgeous gas stove, massive stone countertops & plenty of storage space. Additionally, just adjacent to the kitchen you will find the custom built-in desk which is perfect for a home office & more storage! No need to worry about downsizing, this enormous home can accommodate a large table with plenty of room to spare for your hutches or additional China cabinets. If you are after sun, then don't wait! The massive patio door in the living room was recently replaced, brining in plenty of natural light. Heading into the guest section of the home you will find a large bedroom that can fit a king-sized bed, as well as a huge bathroom with a walk-in closet. Upon entering the double doors to your primary bedroom, you are greeted by the gigantic walk-in closet, with amazing shelving. The ensuite is fit for royalty, with a massive double sink stone countertop, walk-in shower, and soaker tub. Finally, you will step into the tranquil, sun filled master bedroom with space for all your bedroom needs, so no need to replace your loved bedroom set. But wait, there is more… as well as the titled storage this home has TWO titled parking stalls, and two wash bays for residence! With so much going for this home book your showing today before this home is sold.
Location
Province AB
County Calgary
Area Cal Zone Se
Zoning DC
Direction E
Rooms
Other Rooms 1
Interior
Interior Features Bookcases, Built-in Features, Closet Organizers, Crown Molding, Double Vanity, French Door, Granite Counters, High Ceilings, Kitchen Island, No Animal Home, No Smoking Home, Open Floorplan, Recessed Lighting, Storage, Vinyl Windows, Walk-In Closet(s)
Heating Forced Air
Cooling Central Air
Flooring Carpet, Ceramic Tile, Hardwood
Appliance Built-In Refrigerator, Gas Stove, Microwave, Range Hood, Washer/Dryer, Window Coverings
Laundry In Unit, Laundry Room
Exterior
Parking Features Side By Side, Stall, Titled
Garage Description Side By Side, Stall, Titled
Community Features Fishing, Park, Playground, Schools Nearby, Shopping Nearby, Sidewalks, Street Lights, Walking/Bike Paths
Amenities Available Bicycle Storage, Elevator(s), Parking, Secured Parking, Snow Removal, Trash, Visitor Parking
Porch Balcony(s)
Exposure NE
Total Parking Spaces 2
Building
Story 5
Architectural Style High-Rise (5+)
Level or Stories Single Level Unit
Structure Type Concrete,Stone,Stucco
Others
HOA Fee Include Common Area Maintenance,Heat,Insurance,Maintenance Grounds,Parking,Professional Management,Reserve Fund Contributions,Sewer,Snow Removal,Trash,Water
Restrictions Pet Restrictions or Board approval Required
Tax ID 82772120
Ownership Private
Pets Allowed Restrictions, Yes
Read Less Info
Want to know what your home might be worth? Contact us for a FREE valuation!

Our team is ready to help you sell your home for the highest possible price ASAP




