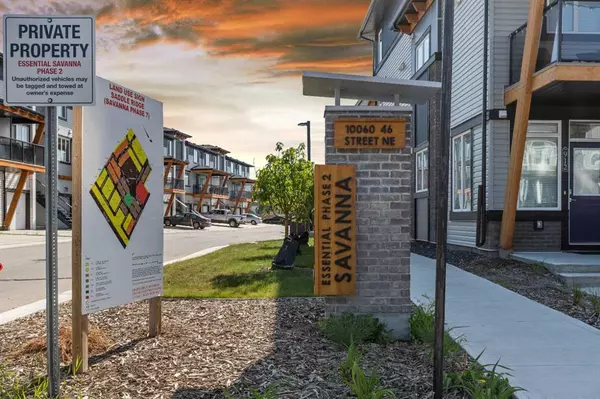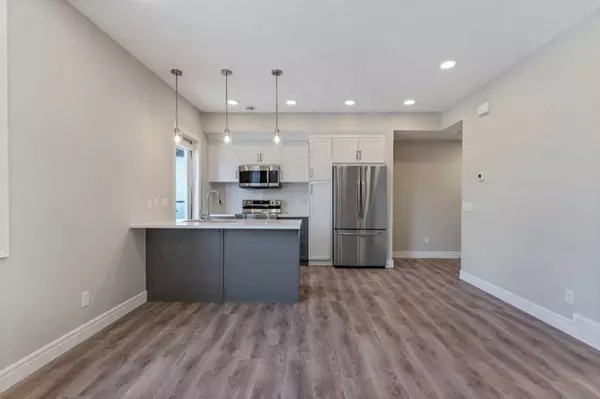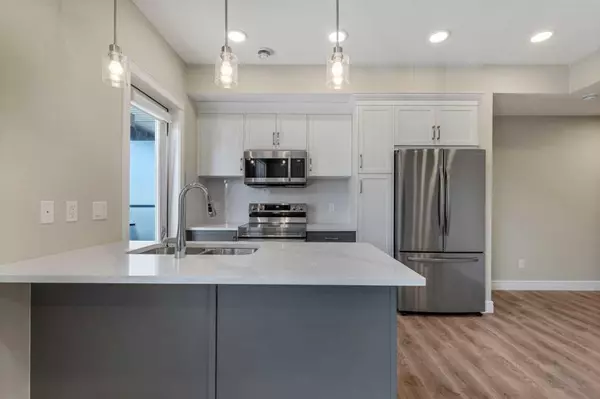For more information regarding the value of a property, please contact us for a free consultation.
Key Details
Sold Price $382,500
Property Type Townhouse
Sub Type Row/Townhouse
Listing Status Sold
Purchase Type For Sale
Square Footage 1,000 sqft
Price per Sqft $382
Subdivision Saddle Ridge
MLS® Listing ID A2058366
Sold Date 07/11/23
Style Townhouse
Bedrooms 2
Full Baths 2
Half Baths 1
Condo Fees $162
Originating Board Calgary
Year Built 2023
Tax Year 2023
Property Description
**Back on Market due to financing** Welcome to the thriving Savanna district, where an incredible townhome opportunity awaits you with a very LOW CONDO FEE!!. Don't miss out again on the chance to own the coveted 'Blend Model' with quick possession. Step into this brand-new 2-bedroom, 2.5-bathroom townhome and discover its inviting open-concept design, perfect for entertaining family and friends. The chef's style kitchen with stainless steel appliances and a breakfast bar is a dream for any cooking enthusiast. Imagine relaxing on your outdoor patio during warm summer evenings. Upstairs, you'll find a spacious master bedroom with an ensuite, along with a second large bedroom and another bathroom. There is a tech area set up already for work-from-home convenience and for study time.No more cold winter car mornings with your very own single-car-attached garage. Savanna's convenient location puts shopping, restaurants, the Saddleridge LRT Station, Genesis Centre, and the Calgary International Airport are just minutes away. Whether you're a first-time buyer, downsizing, or looking for a smart investment opportunity, this affordable luxury is a rare find. Act now and call your favourite realtor to book a private showing. Don't let this opportunity slip away!
Location
Province AB
County Calgary
Area Cal Zone Ne
Zoning TBV
Direction S
Rooms
Other Rooms 1
Basement None
Interior
Interior Features Breakfast Bar, Kitchen Island, Open Floorplan, Quartz Counters
Heating Forced Air, Natural Gas
Cooling None
Flooring Vinyl Plank
Appliance Dishwasher, Electric Stove, Microwave, Refrigerator, Washer/Dryer Stacked
Laundry Upper Level
Exterior
Parking Features Single Garage Attached
Garage Spaces 1.0
Garage Description Single Garage Attached
Fence None
Community Features Park, Playground, Schools Nearby, Shopping Nearby, Sidewalks, Street Lights, Walking/Bike Paths
Amenities Available Park, Playground
Roof Type Asphalt Shingle
Porch Balcony(s)
Exposure S
Total Parking Spaces 2
Building
Lot Description Low Maintenance Landscape
Foundation Poured Concrete
Architectural Style Townhouse
Level or Stories Three Or More
Structure Type Vinyl Siding,Wood Frame
New Construction 1
Others
HOA Fee Include Common Area Maintenance,Insurance,Professional Management,Reserve Fund Contributions,Snow Removal
Restrictions None Known
Ownership Private
Pets Allowed Yes
Read Less Info
Want to know what your home might be worth? Contact us for a FREE valuation!

Our team is ready to help you sell your home for the highest possible price ASAP
GET MORE INFORMATION





