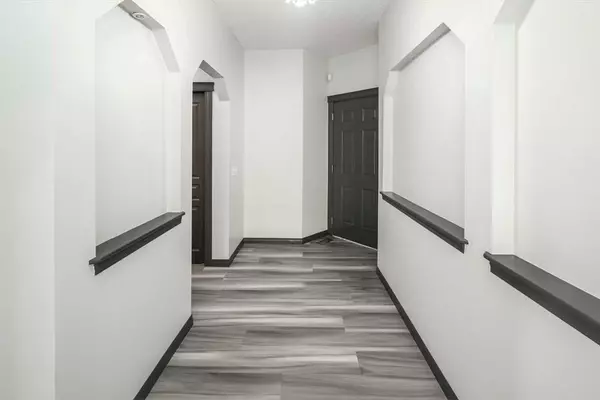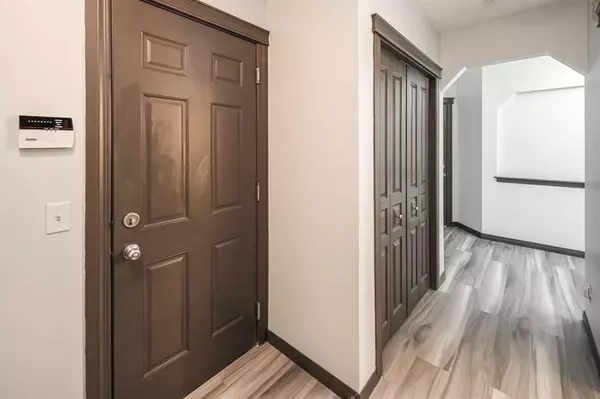For more information regarding the value of a property, please contact us for a free consultation.
Key Details
Sold Price $705,000
Property Type Single Family Home
Sub Type Detached
Listing Status Sold
Purchase Type For Sale
Square Footage 2,459 sqft
Price per Sqft $286
Subdivision Kincora
MLS® Listing ID A2061151
Sold Date 07/10/23
Style 2 Storey
Bedrooms 3
Full Baths 2
Half Baths 1
HOA Fees $18/ann
HOA Y/N 1
Originating Board Calgary
Year Built 2004
Annual Tax Amount $4,136
Tax Year 2023
Lot Size 4,983 Sqft
Acres 0.11
Property Description
Welcome to this stunning two-storey home, nestled on a generous pie-shaped lot with big and private, sunny south facing backyard. Embracing an expansive open concept, this home offers a generous living space of approximately 2,500 square feet, complemented by 9-foot ceilings. The main floor greets you with great family room with attached private den and entertainment built-in which opens onto gourmet kitchen. The open kitchen is equipped with ample cupboards, granite top eating bar, walk-in pantry, NEW dishwasher and other appliances. The sunlit eating nook provides access to a lovely, large aggregate patio. Ascending to the upper level, you will discover a captivating bonus room with a gas fireplace and an adjacent office area adorned with cabinets, a generously sized master bedroom featuring a HUGE 5-pc ensuite, two additional well-proportioned bedrooms, and 2nd full bathroom. The separate laundry room adds functionality and convenience to this level. The full unfinished basement presents a blank canvas awaiting your personal touch. Recent upgrades have been executed, including NEW vinyl flooring in main floor, NEW carpet throughout the entire upper level and FRESH paint throughout the entirety of the house. The fully fenced backyard is an ideal space for gathering with family and friends. Located on a quiet cul-de-sac in beautiful Kincora! Book your private showing today!
Location
Province AB
County Calgary
Area Cal Zone N
Zoning R-1N
Direction N
Rooms
Other Rooms 1
Basement Full, Unfinished
Interior
Interior Features Bookcases, High Ceilings
Heating Forced Air
Cooling None
Flooring Carpet, Ceramic Tile, Vinyl
Fireplaces Number 1
Fireplaces Type Gas
Appliance Dishwasher, Dryer, Electric Stove, Microwave Hood Fan, Refrigerator, Washer, Window Coverings
Laundry Upper Level
Exterior
Parking Features Double Garage Attached
Garage Spaces 2.0
Garage Description Double Garage Attached
Fence Fenced
Community Features Shopping Nearby
Amenities Available Other
Roof Type Asphalt Shingle
Porch Patio
Lot Frontage 27.27
Total Parking Spaces 4
Building
Lot Description Landscaped, Level, Pie Shaped Lot, Private
Foundation Poured Concrete
Architectural Style 2 Storey
Level or Stories Two
Structure Type Vinyl Siding,Wood Frame
Others
Restrictions None Known
Tax ID 82773225
Ownership Private
Read Less Info
Want to know what your home might be worth? Contact us for a FREE valuation!

Our team is ready to help you sell your home for the highest possible price ASAP
GET MORE INFORMATION





