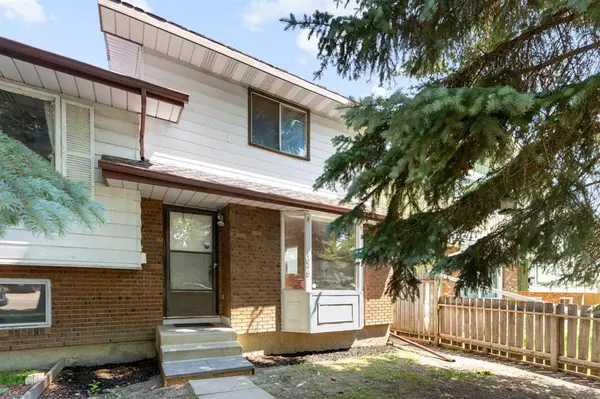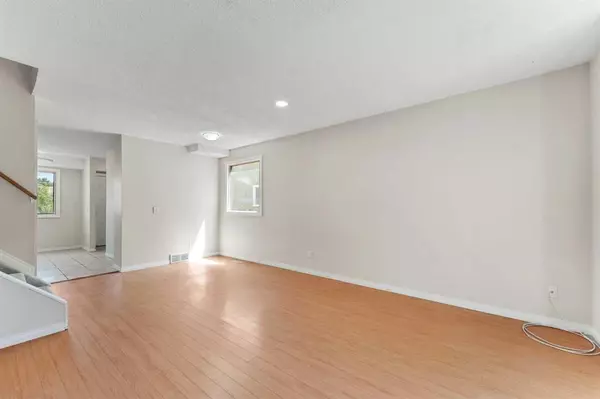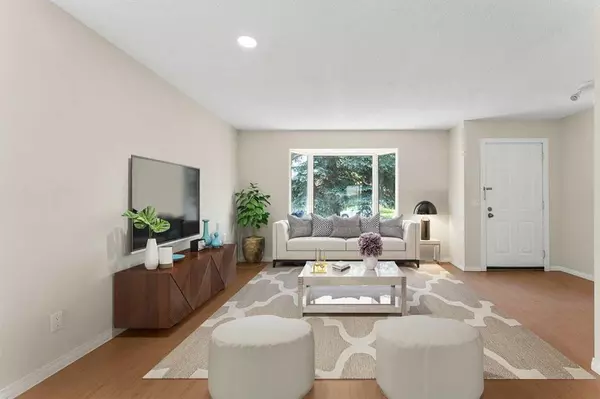For more information regarding the value of a property, please contact us for a free consultation.
Key Details
Sold Price $400,001
Property Type Single Family Home
Sub Type Semi Detached (Half Duplex)
Listing Status Sold
Purchase Type For Sale
Square Footage 1,092 sqft
Price per Sqft $366
Subdivision Beddington Heights
MLS® Listing ID A2061748
Sold Date 07/10/23
Style 2 Storey,Side by Side
Bedrooms 3
Full Baths 1
Half Baths 1
Originating Board Calgary
Year Built 1977
Annual Tax Amount $2,007
Tax Year 2023
Lot Size 2,421 Sqft
Acres 0.06
Property Description
Are you tired of paying condo fees, or looking for a prime investment property... or maybe a place to call home? Well look no further, welcome to 1098 Berkley Drive. Offering over 1576 square feet of developed living space, this home offers a comfortable and spacious living area. The exterior offers a parking pad in the back with a fully private back yard giving you a relaxing space in the summer or a perfect area for your furry friends. Enjoy the convenience of 3 bedrooms and 1.5 bathrooms, making it ideal for families or those in need of extra space for a home office. The kitchen comes equipped with STAINLESS STEEL appliances and ample storage, making meal preparation a breeze. Nestled in the peaceful community of Beddington Heights, the location provides easy access to nearby schools, shopping centres, restaurants, and public transportation, ensuring a convenient and enjoyable lifestyle with loads of shopping. With a little TLC this beautiful half duplex will prove to be a prime investment or a amazing home for a first time home buyer! Don't miss out on this fantastic opportunity to own a charming half-duplex in a desirable neighbourhood. Schedule a viewing today and make this lovely house your own.
Location
Province AB
County Calgary
Area Cal Zone N
Zoning R-C2
Direction S
Rooms
Basement Finished, Full
Interior
Interior Features Laminate Counters, Open Floorplan
Heating Forced Air, Natural Gas
Cooling None
Flooring Carpet, Linoleum
Appliance Dishwasher, Dryer, Electric Stove, Refrigerator, Washer
Laundry In Basement
Exterior
Parking Features Parking Pad
Garage Description Parking Pad
Fence Fenced
Community Features Shopping Nearby
Roof Type Asphalt Shingle
Porch None
Lot Frontage 22.5
Exposure S
Total Parking Spaces 3
Building
Lot Description Back Lane, Landscaped, Rectangular Lot, Sloped
Foundation Poured Concrete
Architectural Style 2 Storey, Side by Side
Level or Stories Two
Structure Type Brick,Metal Siding ,Wood Frame
Others
Restrictions None Known
Tax ID 82952414
Ownership Private
Read Less Info
Want to know what your home might be worth? Contact us for a FREE valuation!

Our team is ready to help you sell your home for the highest possible price ASAP
GET MORE INFORMATION





