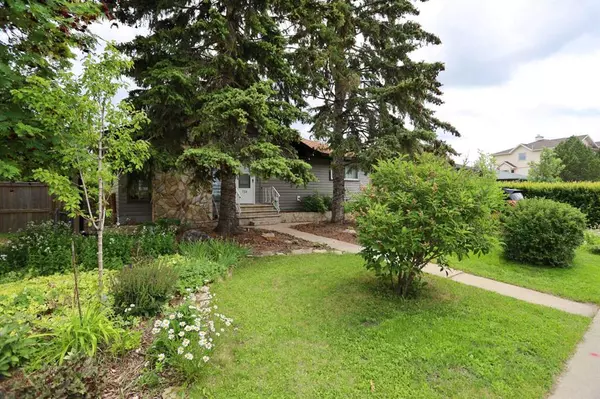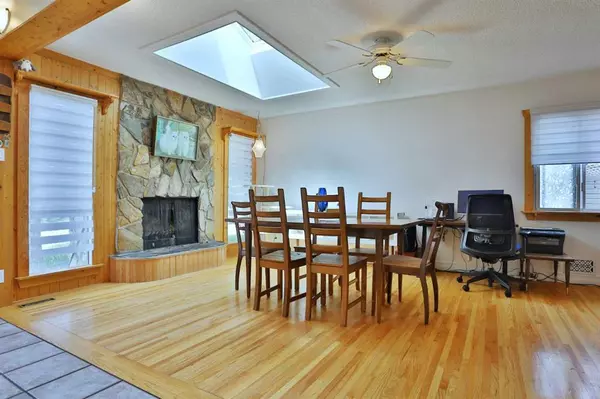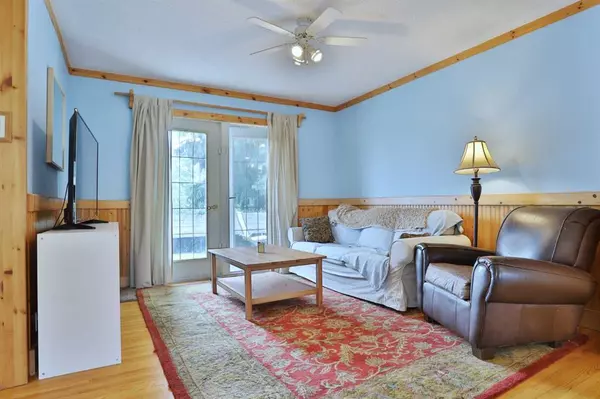For more information regarding the value of a property, please contact us for a free consultation.
Key Details
Sold Price $601,000
Property Type Single Family Home
Sub Type Detached
Listing Status Sold
Purchase Type For Sale
Square Footage 1,057 sqft
Price per Sqft $568
Subdivision Highwood
MLS® Listing ID A2062639
Sold Date 07/10/23
Style Bungalow
Bedrooms 4
Full Baths 2
Originating Board Calgary
Year Built 1956
Annual Tax Amount $3,276
Tax Year 2023
Lot Size 5,995 Sqft
Acres 0.14
Property Description
Check out this lovely 4 bedroom bungalow in the popular family neighbourhood of Highwood, walking distance to schools, the community centre & bus stops. This charming 1950s home enjoys hardwood & laminate floors, 2 full baths & 2 fireplaces, detached single garage + front parking pad & wonderful private backyard with deck, extensive gardens & mature trees. You'll love the open concept design of the main floor, with a wood-burning fireplace & skylight in the dining room & garden doors to the backyard in the living room. There are tile floors & great cabinet space in the kitchen, which has stainless steel appliances including Bosch dishwasher & Whirlpool stove/convection oven. Both of the main floor bedrooms have hardwood floors & the full bath has tile floors & plenty of counter space. Lower level - with laminate floors, is finished with 2 bedrooms, another full bath, large rec room area with wood-burning fireplace & laundry/storage room with Samsung steam washer & Whirlpool dryer. The backyard is a gardener's dream with flower & vegetable gardens, deck with built-in benches & towering mature trees. Loads of improvements including hot water tank (2019), siding/eaves/soffits/downspouts (2019) & paint, plus brand new furnace (June 2023), updated bonding system on main water shut-off of hot water tank & 100 amp panel/electrical service (July 2023) complete with new breakers, PVC mast, 100 amp meter base & service feeder wiring. A truly fine home located on this quiet crescent close to neighbourhood parks & trails, with quick easy access to Nose Hill Park, shopping, Deerfoot Trail & downtown.
Location
Province AB
County Calgary
Area Cal Zone Cc
Zoning R-C2
Direction NW
Rooms
Basement Finished, Full
Interior
Interior Features Ceiling Fan(s), Open Floorplan, Skylight(s), Storage
Heating Forced Air, Natural Gas
Cooling None
Flooring Ceramic Tile, Hardwood, Laminate
Fireplaces Number 2
Fireplaces Type Living Room, Recreation Room, Stone, Wood Burning
Appliance Dishwasher, Dryer, Electric Stove, Range Hood, Refrigerator, Washer, Window Coverings
Laundry In Basement
Exterior
Garage Garage Faces Rear, Parking Pad, Paved, Single Garage Detached
Garage Spaces 1.0
Garage Description Garage Faces Rear, Parking Pad, Paved, Single Garage Detached
Fence Partial
Community Features Park, Playground, Schools Nearby, Shopping Nearby
Roof Type Asphalt Shingle
Porch Deck
Lot Frontage 59.98
Exposure NW
Total Parking Spaces 3
Building
Lot Description Back Lane, Back Yard, Front Yard, Garden, Landscaped, Rectangular Lot
Foundation Poured Concrete
Architectural Style Bungalow
Level or Stories One
Structure Type Stone,Vinyl Siding,Wood Frame
Others
Restrictions None Known
Tax ID 83207393
Ownership Private
Read Less Info
Want to know what your home might be worth? Contact us for a FREE valuation!

Our team is ready to help you sell your home for the highest possible price ASAP
GET MORE INFORMATION





