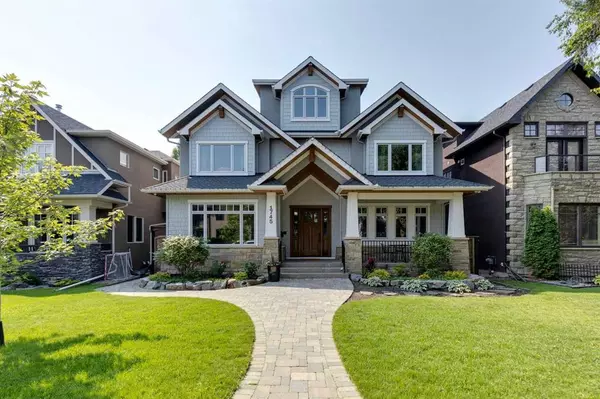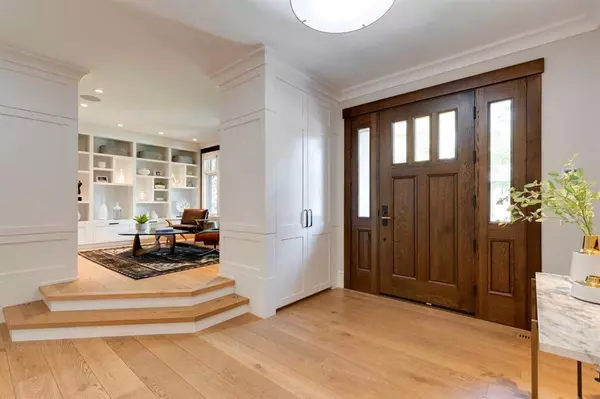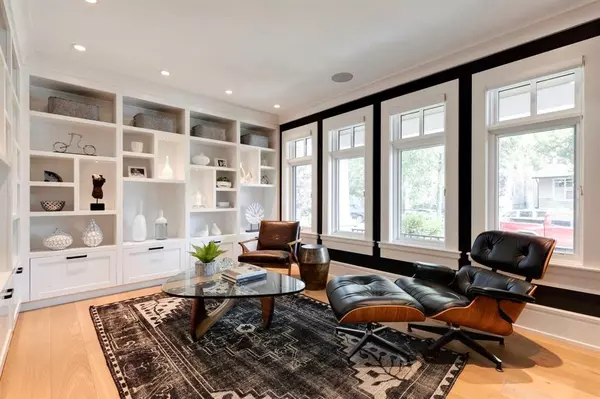For more information regarding the value of a property, please contact us for a free consultation.
Key Details
Sold Price $2,515,000
Property Type Single Family Home
Sub Type Detached
Listing Status Sold
Purchase Type For Sale
Square Footage 4,301 sqft
Price per Sqft $584
Subdivision Hillhurst
MLS® Listing ID A2064141
Sold Date 07/09/23
Style 3 Storey
Bedrooms 5
Full Baths 4
Half Baths 1
Originating Board Calgary
Year Built 2013
Annual Tax Amount $13,209
Tax Year 2023
Lot Size 6,727 Sqft
Acres 0.15
Property Description
Stunning Executive Residence, Custom Built by Award Winning McKinley Masters, featuring 5 bedrooms, 4.5 baths, triple garage + south backing professionally landscaped lot on one of Hillhurst’s most desirable locations! Picture Perfect curb appeal; this elegant home. Offering a transitional design, every inch of this home showcases quality of craftsmanship and high-quality finishes throughout the 6,371 square feet of developed space. This property balances both open concept living and private spaces to make the property function impeccably for today’s family. Enter to find a large inviting foyer, perfect for welcoming guests. Just off the entry is a contemporary library with floor to ceiling bookcases. A large Great Room with fireplace + marble surround flows seamlessly into the dining space + custom kitchen making it ideal for entertaining. The culinary enthusiast will be delighted by the gourmet kitchen centred on a massive island, which features top-of-the-line appliances. The Wolf 48" dual oven and 6-burner cooktop with griddle, custom metal hood fan + Subzero fridge freezer combo ensure that every meal is prepared with precision. A caterer’s kitchen is adjacent, providing additional fridge, sink, dishwasher, overflow prep space + bar! Glass Doors off the kitchen open to an outdoor living room w/ gas fireplace, overhead heater, and large deck all overlooking the lower lawn + playhouse! Two main floor offices, one currently used as a children’s den. Custom staircase leads upstairs to find 3 large bedrooms, all w/ vaulted ceilings + children’s bedrooms w/ window seats, plus 1 of 2 laundry areas. The primary bedroom is a true retreat, featuring a stunning ensuite with stand alone soaker tub and huge shower room with steam, aromatherapy and light therapy. Large dressing room w/ built-ins. This home also boasts a 3rd floor with a fantastic bright loft area with hardwood, and 3-pc bathroom. This space is ideal for teen retreat, guest suite, or 4th bedroom. It opens to a rooftop deck with partial views of downtown. The lower level is an entertainer's dream. On your way down, notice the wine wall, capable of holding your largest collection. The basement has heated Polished concrete flooring adding a modern touch to entertaining areas which features a central games area with pool table, family area that is perfect for movie night, glass walled gym, two additional bedrooms and 3-pc bathroom. Enjoy the convenience of a complete Control4 home automation system, which includes indoor and outdoor lighting control, security features, thermostats, TVs, speakers, cameras, motorized door locks and blinds. Immaculate grounds surround the property, featuring irrigation and landscape lighting. This exquisite property is beautifully sited on a street known for it’s annual legendary street party, is just a couple of blocks from highly desirable Queen Elizabeth school, the Bow River path, and the vibrant Kensington district. Shows 10/10, must view!
Location
Province AB
County Calgary
Area Cal Zone Cc
Zoning DC (pre 1P2007)
Direction N
Rooms
Other Rooms 1
Basement Finished, Full
Interior
Interior Features Bar, Bookcases, Breakfast Bar, Built-in Features, Closet Organizers, Double Vanity, High Ceilings, Kitchen Island, Open Floorplan, Pantry, See Remarks, Soaking Tub, Stone Counters, Storage, Vaulted Ceiling(s), Walk-In Closet(s), Wired for Sound
Heating In Floor, Forced Air, Natural Gas
Cooling Central Air
Flooring Carpet, Concrete, Hardwood, Tile
Fireplaces Number 2
Fireplaces Type Gas, Great Room, Outside
Appliance Dishwasher, Double Oven, Dryer, Garage Control(s), Garburator, Gas Stove, Microwave, Refrigerator, Washer, Window Coverings
Laundry Laundry Room, Lower Level, Upper Level
Exterior
Parking Features Triple Garage Detached
Garage Spaces 3.0
Garage Description Triple Garage Detached
Fence Fenced
Community Features Park, Playground, Schools Nearby, Shopping Nearby
Roof Type Asphalt Shingle
Porch Balcony(s), Deck, Front Porch
Lot Frontage 49.97
Total Parking Spaces 3
Building
Lot Description Back Lane, Back Yard, Landscaped, Underground Sprinklers, Rectangular Lot, Treed
Foundation Poured Concrete
Architectural Style 3 Storey
Level or Stories Three Or More
Structure Type Mixed,Stone
Others
Restrictions None Known
Tax ID 83132160
Ownership Private
Read Less Info
Want to know what your home might be worth? Contact us for a FREE valuation!

Our team is ready to help you sell your home for the highest possible price ASAP
GET MORE INFORMATION





