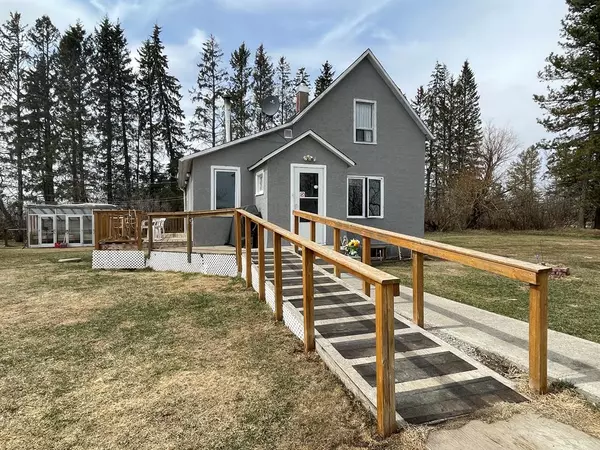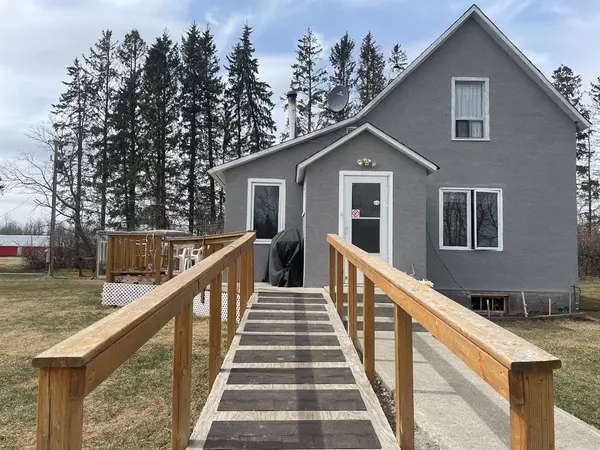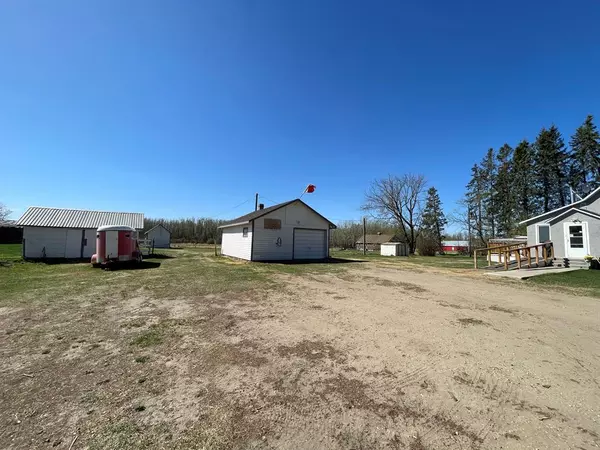For more information regarding the value of a property, please contact us for a free consultation.
Key Details
Sold Price $348,000
Property Type Single Family Home
Sub Type Detached
Listing Status Sold
Purchase Type For Sale
Square Footage 1,063 sqft
Price per Sqft $327
MLS® Listing ID A2020771
Sold Date 07/09/23
Style 1 and Half Storey,Acreage with Residence
Bedrooms 3
Full Baths 1
Half Baths 1
Originating Board Central Alberta
Year Built 1910
Annual Tax Amount $773
Tax Year 2022
Lot Size 6.670 Acres
Acres 6.67
Property Description
Affordable Country Retreat! There are 6.67 maturely treed, picturesque acres and extensively renovated 2 story home with 3 bedrooms. The traditional kitchen boasts new countertops, and there is plenty of space for relaxing or entertaining in the living room and family room on the main floor. You will love the beautiful new wood burning stove. Outside, there is a 20' x 26' detached garage, and HUGE shop with separate areas that could make a great mechanic's workshop, or RV storage, as well as numerous other possibilities! This property is in a great Central Alberta location, only minutes to pavement, and 15 minutes from the Highway 2 corridor. The Crestomere store and country school, are also close by, along with Gull Lake. This home has had major upgrades in the last few years including new insulation, new shingles, new wrap around deck, new exterior stucco, new patio door, new drywall and paint, new flooring, fully renovated bathroom and laundry room, and more! This property with mature trees and landscaping, is a great place to call home, and would also be a great future building site.
Location
Province AB
County Ponoka County
Zoning AG
Direction E
Rooms
Basement Full, Partially Finished
Interior
Interior Features Storage
Heating Forced Air
Cooling None
Flooring Carpet, Laminate, Linoleum
Fireplaces Number 1
Fireplaces Type Family Room, Wood Burning Stove
Appliance Dryer, Refrigerator, Stove(s), Washer, Window Coverings
Laundry In Bathroom, Main Level
Exterior
Parking Features Single Garage Detached
Garage Spaces 1.0
Garage Description Single Garage Detached
Fence Fenced
Community Features None
Roof Type Asphalt Shingle
Porch Front Porch
Total Parking Spaces 6
Building
Lot Description Back Yard, Creek/River/Stream/Pond, Fruit Trees/Shrub(s), Front Yard, Lawn, Garden, Level
Building Description Stucco,Wood Frame, Big Red Shop - 58 x 31 then narrows and other end is 48 x 35 Shed - 20 x 12 Shed - 22 x 12 Shed - 40 x 22 Barn 34 x 20
Foundation Poured Concrete
Water Well
Architectural Style 1 and Half Storey, Acreage with Residence
Level or Stories One and One Half
Structure Type Stucco,Wood Frame
Others
Restrictions None Known
Tax ID 57470974
Ownership Private
Read Less Info
Want to know what your home might be worth? Contact us for a FREE valuation!

Our team is ready to help you sell your home for the highest possible price ASAP




