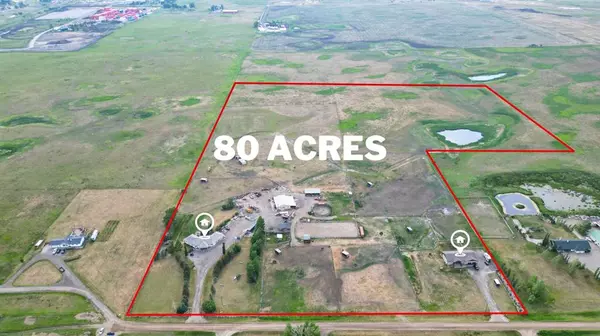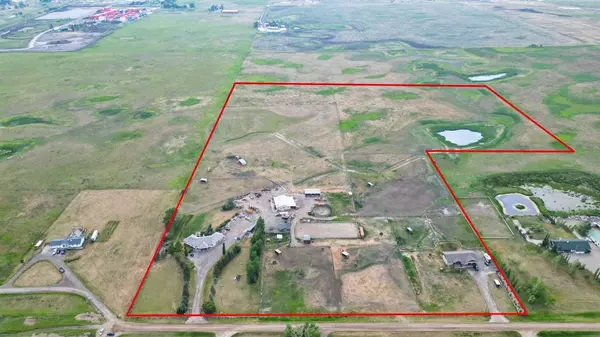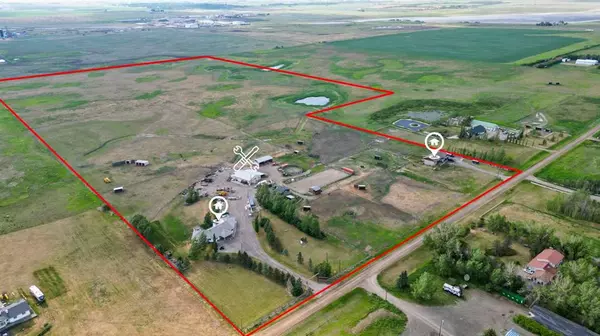For more information regarding the value of a property, please contact us for a free consultation.
Key Details
Sold Price $3,100,000
Property Type Single Family Home
Sub Type Detached
Listing Status Sold
Purchase Type For Sale
Square Footage 3,885 sqft
Price per Sqft $797
MLS® Listing ID A2058449
Sold Date 07/08/23
Style Acreage with Residence,Bungalow
Bedrooms 5
Full Baths 4
Originating Board Calgary
Year Built 1995
Annual Tax Amount $6,806
Tax Year 2022
Lot Size 80.140 Acres
Acres 80.14
Property Description
DO NOT MISS OUT ON THIS GOLDEN OPPORTUNITY! 80+ ACRE PARCEL WITH 2 HOMES AND HEATED SHOP ON THE PROPERTY LESS THAN 10 MINUTES FROM CALGARY CITY LIMITS AND STUNNING MOUNTAIN VIEWS!! 2 WALK-OUT BUNGALOWS, 1 WITH A LEGAL SUITE AND 1 WITH AN ILLEGAL SUITE! 4 LIVING SPACES! 60FT X 45 FT HEATD SHOP WITH 11.5 FT DOOR!! THIS PROPERTY IS AMAZING FOR HORSE LOVERS AS THERE ARE A COUPLE MORE HUTS FOR THE HORSES!! PLEASE NOTE THAT BOTH PROPERTIES BOAST HARDIE BOARD EXTERIOR, CENTRAL A/C AND IN-FLOOR HEAT IN BOTH THE BASEMENTS AND GARAGES!! The main home which is the bungalow with an ILLEGAL SUITE in the basement features over 4400 SQ FT of living space with 5 Bedrooms, 4 FULL Baths and OVERSIZED Attached Triple Garage! It was recently updated with new windows, new carpet and an upgraded washroom! The "outbuilding" is the bungalow with a LEGAL SUITE in the basement! It offers over 2700 SQ FT of living space with 4 Bedrooms, 4 FULL Baths and OVERSIZED Attached Triple Garage (1 double and 1 single; the single garage is for basement tenant use)! IN BOTH HOMES, THE DEN/OFFICE CAN ALSO BE USED AS AN ADDITIONAL BEDROOM! THERE ARE 2 WELLS AND 2 SEPTIC TANKS AND FILEDS ON THE PROPERTY (1 FOR EACH HOME)! THIS PROPERTY IS ONE OF A KIND WITH 4 LIVING SPACES, A HEATED SHOP AND OTHER BARN INFRASTUCTURE THAT IS PERFECT FOR HORSES! LOTS OF POTENTIAL WITH THIS PROPERTY - 3 TO 4 MORTGAGE HELPERS! GOLDEN OPPORTUNITY WITH SUCH A LARGE PARCEL THAT IS SO CLOSE TO CITY LIMITS! EASY ACCESS TO AMENITIES IN CALGARY AND CHESTERMERE! IMAGES DO NOT DO THIS PROPERTY JUSTICE, REACH OUT TO YOUR FAVORUTIE REALTOR TODAY! Most details on the listing are relevant to the main house unless specified otherwise. RMS AND LIVING SPACE SQUARE FOOTAGE, APPLIANCES LISTED AND GARAGE TYPES ARE FOR BOTH HOMES!
Location
Province AB
County Rocky View County
Zoning AG
Direction E
Rooms
Other Rooms 1
Basement Separate/Exterior Entry, Finished, Suite, Walk-Out To Grade
Interior
Interior Features Granite Counters, No Smoking Home, Open Floorplan, Pantry, Vaulted Ceiling(s), Walk-In Closet(s)
Heating In Floor, Forced Air, Natural Gas
Cooling Central Air
Flooring Carpet, Concrete, Hardwood, Tile
Fireplaces Number 1
Fireplaces Type Gas, Three-Sided
Appliance Dishwasher, Dryer, Electric Range, Range Hood, Refrigerator, Washer
Laundry Main Level
Exterior
Parking Features Double Garage Attached, Single Garage Attached, Triple Garage Attached
Garage Spaces 3.0
Garage Description Double Garage Attached, Single Garage Attached, Triple Garage Attached
Fence Partial
Community Features Schools Nearby, Shopping Nearby
Roof Type Asphalt Shingle
Porch Deck, Patio
Building
Lot Description Back Yard, Backs on to Park/Green Space, No Neighbours Behind, Treed, Views
Foundation Poured Concrete
Architectural Style Acreage with Residence, Bungalow
Level or Stories One
Structure Type Wood Frame
Others
Restrictions None Known
Tax ID 76919269
Ownership Private
Read Less Info
Want to know what your home might be worth? Contact us for a FREE valuation!

Our team is ready to help you sell your home for the highest possible price ASAP




