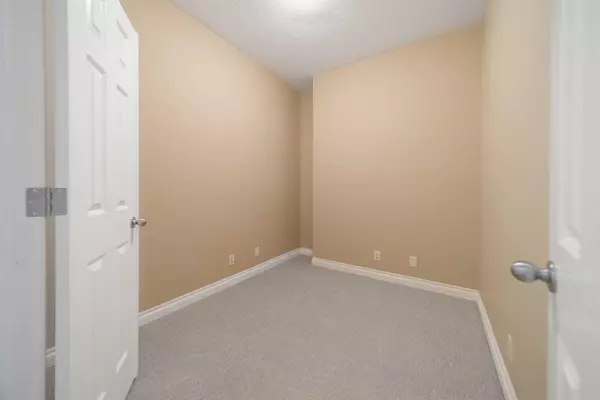For more information regarding the value of a property, please contact us for a free consultation.
Key Details
Sold Price $320,000
Property Type Condo
Sub Type Apartment
Listing Status Sold
Purchase Type For Sale
Square Footage 856 sqft
Price per Sqft $373
Subdivision Spruce Cliff
MLS® Listing ID A2058947
Sold Date 07/08/23
Style High-Rise (5+)
Bedrooms 1
Full Baths 1
Condo Fees $547/mo
Originating Board Calgary
Year Built 2010
Annual Tax Amount $1,445
Tax Year 2023
Property Description
Great LOCATION, Beautiful VIEW, SUNNY south facing! This spacious over 850 sq/ft one bedroom+den with 9 feet ceiling and open floor plan, creating a spacious and airy atmosphere. The south facing windows overlooking Shaganappi point golf course and allow ample natural light to fill the space. The flooring consists of tiles from the mudroom to the kitchen, while the living area features cherry laminate floors. A cozy corner fireplace adds warmth and charm. You will love the kitchen which featuring a gas cooktop, beautiful maple cabinets, and durable cork countertops, stainless steel appliances complete the modern and functional design. The large size Bedroom has His and Hers closets, providing plenty of storage space. The adjacent bathroom is huge sizable and offers a separate bathtub and shower, ensuring convenience and comfort. The den is of decent size, making it ideal for use as an office, workout room, or even a guest room. Did I mention the in-suite laundry? This complex offers a range of fantastic amenities, including a spacious gym room, hot/cold water car wash bay, workshop, party room, and guest room. Walking distance to Westbrook LRT station and Westbrook Mall, minutes' drive to Downtown, nearby walking/biking paths that connect to the Douglas Fir Trail and Lawrey Gardens Park, for outdoor enthusiasts, Edworthy Park is also within close proximity. This unit includes a titled underground parking and additional storage locker. this apartment offers a spacious and comfortable living space, excellent amenities, convenient location, and stunning views, making it a desirable place to call home.
Location
Province AB
County Calgary
Area Cal Zone W
Zoning DC
Direction N
Interior
Interior Features Granite Counters, Kitchen Island, No Animal Home, No Smoking Home, Open Floorplan, See Remarks
Heating Baseboard, Fireplace(s), Hot Water, Natural Gas
Cooling None
Flooring Carpet, Ceramic Tile, Hardwood
Fireplaces Number 1
Fireplaces Type Gas
Appliance Dishwasher, Gas Cooktop, Microwave Hood Fan, Refrigerator, Washer/Dryer, Window Coverings
Laundry In Unit
Exterior
Parking Features Titled, Underground
Garage Description Titled, Underground
Community Features Golf, Park, Playground, Schools Nearby, Shopping Nearby, Walking/Bike Paths
Amenities Available Bicycle Storage, Car Wash, Clubhouse, Elevator(s), Fitness Center, Golf Course, Guest Suite, Park, Party Room, Recreation Room, Secured Parking, Storage, Visitor Parking
Porch Balcony(s)
Exposure S
Total Parking Spaces 1
Building
Story 6
Architectural Style High-Rise (5+)
Level or Stories Single Level Unit
Structure Type Brick,Concrete,Stucco
Others
HOA Fee Include Common Area Maintenance,Heat,Insurance,Parking,Professional Management,Reserve Fund Contributions,Sewer,Snow Removal,Trash,Water
Restrictions Pet Restrictions or Board approval Required,Pets Allowed
Tax ID 82905154
Ownership Private
Pets Allowed Restrictions, Yes
Read Less Info
Want to know what your home might be worth? Contact us for a FREE valuation!

Our team is ready to help you sell your home for the highest possible price ASAP




