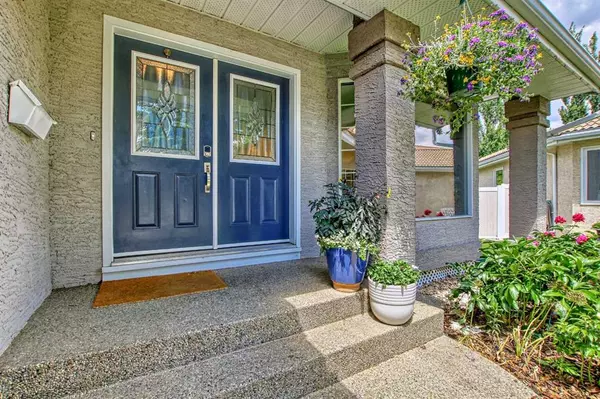For more information regarding the value of a property, please contact us for a free consultation.
Key Details
Sold Price $878,055
Property Type Single Family Home
Sub Type Detached
Listing Status Sold
Purchase Type For Sale
Square Footage 2,175 sqft
Price per Sqft $403
Subdivision Mckenzie Lake
MLS® Listing ID A2059754
Sold Date 07/08/23
Style 2 Storey
Bedrooms 4
Full Baths 3
Half Baths 1
HOA Fees $21/ann
HOA Y/N 1
Originating Board Calgary
Year Built 1992
Annual Tax Amount $5,471
Tax Year 2023
Lot Size 0.254 Acres
Acres 0.25
Property Description
Welcome to 317 Mckenzie Lake Bay SE! Tranquil massive backyard, Mature neighborhood with great trees, Located at the end of a gorgeous culdesac, Airy vaulted entrance, gorgeous renovated home capped off with a stunning kitchen. You will notice immediately the home's curb appeal in terms of the design of the exterior framed with a ton of trees and green space. This home provides a very private, serene, and zen-like feeling. In this spacious almost 3,350 sq. ft of luxuriously finished Beautiful craftsmanship is highlighted by hardwood floors, painted ceilings, and an updated elegant designer style. The kitchen features a built-in paneled fridge, oversized gas stove, quartz countertops throughout, and an island large enough to seat 7. The spa-worthy ensuite boasts its large vanity, soaker tub, and a custom shower complete with body sprays and rain head! All 4 upper-floor Bedrooms are spacious along with the very large 5th basement bedroom allowing for an additional office or just that one extra missing bedroom. You will also like that all of the upper floor windows have been upgraded to triple pane windows. Enjoy the large wet bar, space for a GYM, living room, rec space, and a good amount of storage space found on this lower level. A cute back deck leads to the custom brickwork with an inlaid fireplace with enough room to host a family reunion. This privately treed yard is a peaceful oasis with a firepit for evenings under the stars. The beautifully landscaped yard integrates rock pathways and gardens, shrub beds, and the perfect mixture of coniferous and deciduous trees allowing for a magnificent myriad of colors throughout the seasons. The backyard is beautifully framed by large mature trees providing tremendous privacy and a feeling of “escaping to the country” while living within the city. Complete with sprinkler systems, A/C, and water softener. This is the perfect home for a discerning family looking to move into an established neighborhood with one of the best lakes in Calgary, close to great schools (private and public), and a mature neighborhood, on a very quiet street. Call now for your private viewing!
Location
Province AB
County Calgary
Area Cal Zone Se
Zoning R-C1
Direction SE
Rooms
Other Rooms 1
Basement Finished, Full
Interior
Interior Features Skylight(s), Vaulted Ceiling(s), Wet Bar
Heating Forced Air, Natural Gas
Cooling Central Air
Flooring Carpet, Ceramic Tile, Hardwood, Laminate
Fireplaces Number 1
Fireplaces Type Electric, Living Room, Stone
Appliance Dishwasher, Dryer, Garage Control(s), Garburator, Gas Stove, Microwave, Range Hood, Refrigerator, Washer, Water Softener, Window Coverings
Laundry Laundry Room, Main Level
Exterior
Parking Features Double Garage Attached
Garage Spaces 2.0
Garage Description Double Garage Attached
Fence Fenced
Community Features Lake, Park, Playground, Schools Nearby, Shopping Nearby, Tennis Court(s), Walking/Bike Paths
Amenities Available Beach Access, Park, Playground, Racquet Courts, Recreation Facilities
Roof Type Concrete
Porch Deck, Front Porch, Patio
Lot Frontage 31.37
Total Parking Spaces 4
Building
Lot Description Backs on to Park/Green Space, Landscaped, Pie Shaped Lot, Treed
Foundation Poured Concrete
Architectural Style 2 Storey
Level or Stories Two
Structure Type Stucco,Wood Frame
Others
Restrictions None Known
Tax ID 82702552
Ownership Private
Read Less Info
Want to know what your home might be worth? Contact us for a FREE valuation!

Our team is ready to help you sell your home for the highest possible price ASAP
GET MORE INFORMATION





