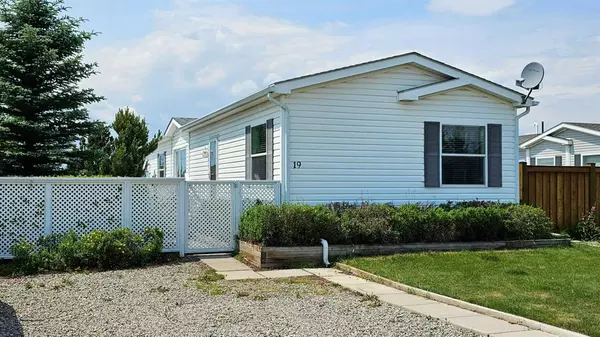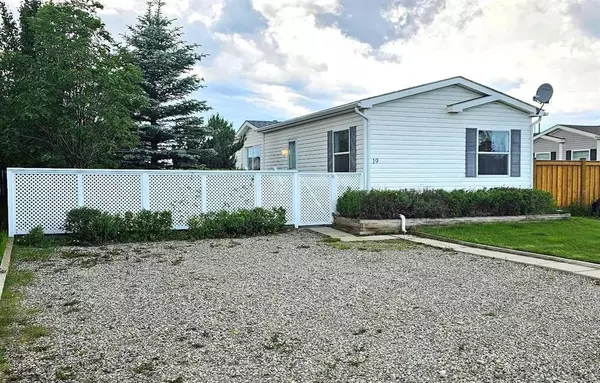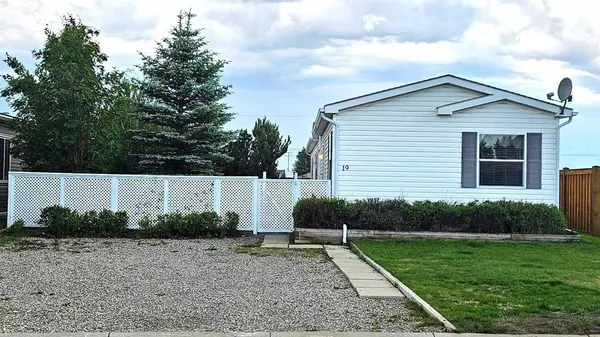For more information regarding the value of a property, please contact us for a free consultation.
Key Details
Sold Price $240,000
Property Type Single Family Home
Sub Type Detached
Listing Status Sold
Purchase Type For Sale
Square Footage 1,440 sqft
Price per Sqft $166
MLS® Listing ID A2062066
Sold Date 07/07/23
Style Mobile
Bedrooms 4
Full Baths 2
Originating Board Central Alberta
Year Built 2007
Annual Tax Amount $2,934
Tax Year 2023
Lot Size 7,582 Sqft
Acres 0.17
Property Sub-Type Detached
Property Description
Beautiful, Bright, Affordable AND Move In Ready!!!??? SHUT THE FRONT DOOR!... to your beautiful new home in Sundre. Great location and greenspace/park right across the street. This means no neighbors in front OR behind you. Very private yard and fully fenced, WITH RV gates at the back. All of the trees and shrubs makes this yard park-like and private. Plenty of storage with the 2 large sheds that are included. You will have to purchase more outdoor furniture for the Gigantic 40x14 Deck! Room for everything and then some. Still enough backyard for the 2 and 4 legged kids to run around and play. Inside you will be so impressed with how bright, cheery & warm this home will make you feel. Large living room with patio doors that lead you onto the deck. Nicely laid out kitchen with counter seating and room for a nice sized table & chairs as well. At the rear of the home is where you will find the inviting & spacious primary bedroom with 4 piece bathroom AND walk-in closet. You will have no trouble with your zzz's in here. Laundry is located just off the bedroom for quick access of putting the laundry away. At the front of the home, you will find, not 1, not 2 but 3 MORE BEDROOMS! Plus another 4 piece bathroom. So whether you need 4 bedrooms for your large family, or work from home and need an office or two, there is room for everyone in this 18x80 Manufactured Home. If you are just starting out, or don't have enough furnishings of your own & need some furniture, all of the furniture in the home is negotiable as well! "Home Is Where Your Story Begins!"
Location
Province AB
County Mountain View County
Zoning R3
Direction E
Rooms
Other Rooms 1
Basement None
Interior
Interior Features Ceiling Fan(s), Chandelier, Closet Organizers, High Ceilings, Laminate Counters, No Animal Home, No Smoking Home, Open Floorplan, Vaulted Ceiling(s), Vinyl Windows
Heating Forced Air
Cooling None
Flooring Laminate, Linoleum
Appliance Dishwasher, Dryer, Electric Stove, Microwave Hood Fan, Refrigerator, Washer
Laundry Laundry Room, Main Level
Exterior
Parking Features Off Street, Parking Pad, RV Access/Parking
Garage Description Off Street, Parking Pad, RV Access/Parking
Fence Fenced
Community Features Golf, Park, Playground, Pool, Schools Nearby, Shopping Nearby, Street Lights, Walking/Bike Paths
Roof Type Asphalt Shingle
Porch Deck, Front Porch
Lot Frontage 49.01
Exposure W
Total Parking Spaces 4
Building
Lot Description Fruit Trees/Shrub(s), Front Yard, Lawn, No Neighbours Behind, Landscaped, Many Trees, Street Lighting, Rectangular Lot
Foundation Piling(s)
Architectural Style Mobile
Level or Stories One
Structure Type Metal Frame,Vinyl Siding
Others
Restrictions None Known
Tax ID 57517128
Ownership Private
Read Less Info
Want to know what your home might be worth? Contact us for a FREE valuation!

Our team is ready to help you sell your home for the highest possible price ASAP




