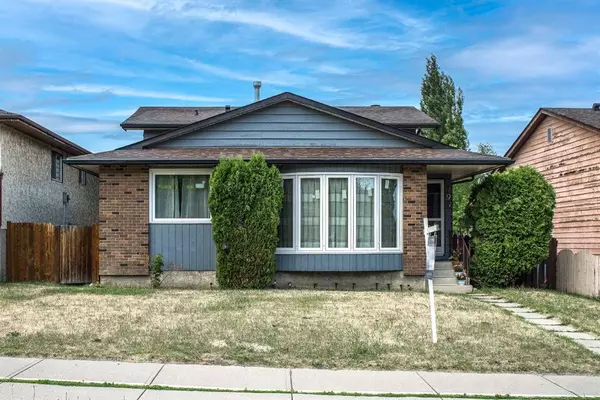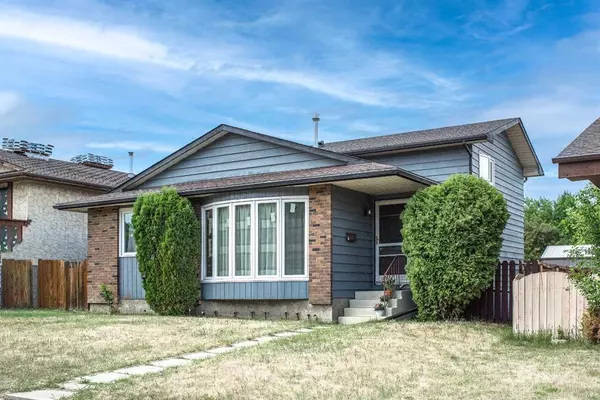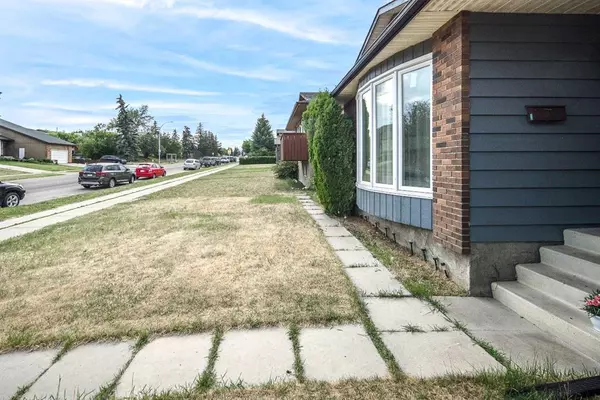For more information regarding the value of a property, please contact us for a free consultation.
Key Details
Sold Price $539,000
Property Type Single Family Home
Sub Type Detached
Listing Status Sold
Purchase Type For Sale
Square Footage 1,888 sqft
Price per Sqft $285
Subdivision Beddington Heights
MLS® Listing ID A2057703
Sold Date 07/07/23
Style 4 Level Split
Bedrooms 4
Full Baths 3
Originating Board Calgary
Year Built 1981
Annual Tax Amount $2,760
Tax Year 2023
Lot Size 4,758 Sqft
Acres 0.11
Property Description
Welcome to the well maintained 1888 sqft 4 level split with WALKOUT lower level in the desirable community of Beddington Heights. Total of 4 bedrooms and 3 full bathrooms. The open-concept main floor boasts south-facing living room, dining room with large windows and bright kitchen. Staircase leads upper level featuring the master bedroom with the 3 piece ensuite, two good sized bedroom plus a 4 piece bath. The lower level has a large family room with corner wood burning fireplace, 4th bedroom, updated 3 piece bathroom and laundry closet. The glass patio door leads to the fenced backyard and concrete parking pad ready for a double garage. The basement is developed with a summer kitchen and huge crawl space for storage. House is well maintained over the years. Newer furnace, new roof (2021), new window coverings (2021), new windows (2022), and new painting outside wall (2023). Great location, nearby schools, playgrounds, parks, quick access to shopping, highways, airport. Wonderful opportunity for the first-time buyer or investors. The property is currently rented, but the tenants are willing to stay if possible or will move out before the procession.
Location
Province AB
County Calgary
Area Cal Zone N
Zoning R-C1
Direction S
Rooms
Other Rooms 1
Basement Finished, Full
Interior
Interior Features No Animal Home, No Smoking Home, Separate Entrance
Heating Forced Air, Natural Gas
Cooling None
Flooring Carpet, Ceramic Tile, Linoleum
Fireplaces Number 1
Fireplaces Type Wood Burning
Appliance Dishwasher, Dryer, Electric Stove, Refrigerator, Washer, Window Coverings
Laundry Laundry Room
Exterior
Parking Features Off Street, Parking Pad
Garage Description Off Street, Parking Pad
Fence Fenced
Community Features Park, Playground, Schools Nearby, Shopping Nearby
Roof Type Asphalt Shingle
Porch None
Lot Frontage 44.03
Exposure S
Total Parking Spaces 4
Building
Lot Description Back Lane, Lawn, Level, Rectangular Lot
Foundation Poured Concrete
Architectural Style 4 Level Split
Level or Stories 4 Level Split
Structure Type Brick,Concrete,Wood Frame
Others
Restrictions None Known
Tax ID 82673437
Ownership Private
Read Less Info
Want to know what your home might be worth? Contact us for a FREE valuation!

Our team is ready to help you sell your home for the highest possible price ASAP
GET MORE INFORMATION





