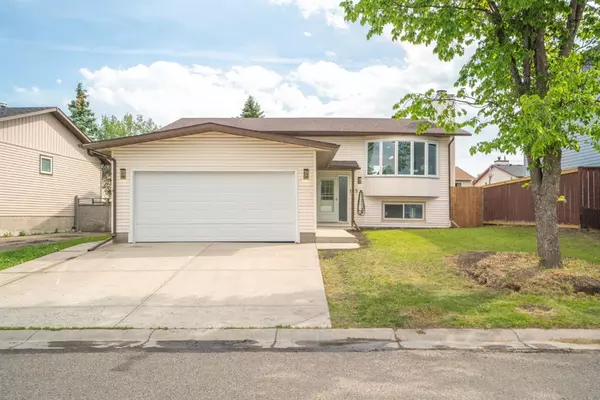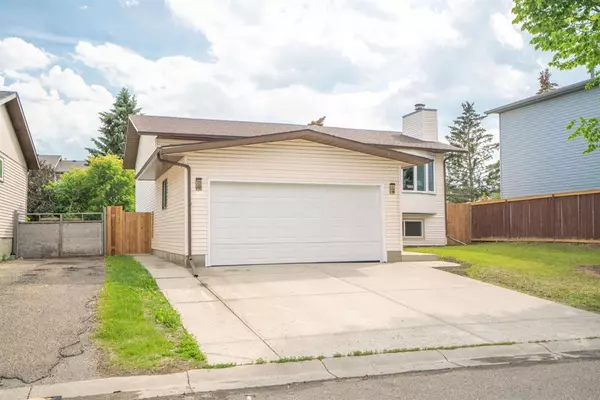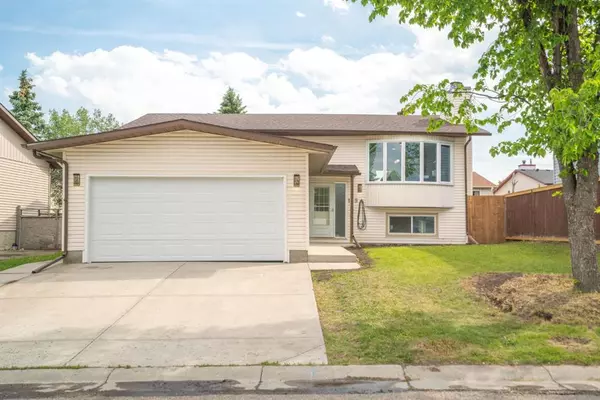For more information regarding the value of a property, please contact us for a free consultation.
Key Details
Sold Price $600,000
Property Type Single Family Home
Sub Type Detached
Listing Status Sold
Purchase Type For Sale
Square Footage 1,160 sqft
Price per Sqft $517
Subdivision Castleridge
MLS® Listing ID A2062265
Sold Date 07/07/23
Style Bi-Level
Bedrooms 5
Full Baths 2
Half Baths 1
Originating Board Calgary
Year Built 1982
Annual Tax Amount $2,947
Tax Year 2023
Lot Size 4,994 Sqft
Acres 0.11
Property Description
MOVE IN READY!!!
Welcome to 135 Castleglen Road! Rare opportunity to Own a Fully Renovated Bi-Level Home with an Oversized attached garage and a Fully developed basement suite (Illegal) with a separate entrance, in the quiet community of Castleridge. Showcasing exquisite craftsmanship and modern upgrades! This beautiful home presents an open-concept layout that seamlessly connects the living room, kitchen and dining area with an abundance of natural light coming from the newly installed Bay Windows. The upper level features 3 bedrooms and 1.5 baths. The living room boasts a newly installed electric fireplace and tiles, perfect for family gatherings and social events. The modern kitchen showcases New custom cabinets / New kitchen faucets / New appliances and Newly installed luxurious quartz countertops that provide generous space for meal prep and create extra space for entertaining guests. Moving down to the basement, you’ll find a separate rear entrance leading to a 2 bedroom illegal suite and a full bath. This home presents a fantastic opportunity for a rental property, live up and rent down. This home is close to parks, schools, and all amenities, making it perfect for anyone looking for comfort, convenience, and value. Don’t miss the opportunity to own this fully renovated modern home. NEW PAINT -WHOLE HOUSE / NEW LVP FLOORING WHOLE HOUSE / NEW DOOR KNOBS / NEW DECK BOARDS AND RAILS / NEW PATIO DOORS / NEW KNOCKDOWN CEILING / NEW POT LIGHTS (LED) / NEW FENCE - BACK SIDE / REPLACED OLD FURNACE (2023) / NEW ROOF (2020) / NEW GARAGE DOOR / NEW BATHROOM TILES, VANITIES, LIGHTS, AND MIRROR/. This home must be seen to be truly appreciated. Book now to schedule a private viewing!
Location
Province AB
County Calgary
Area Cal Zone Ne
Zoning R-C1
Direction N
Rooms
Basement Separate/Exterior Entry, Finished, Full, Suite
Interior
Interior Features See Remarks
Heating Mid Efficiency, Forced Air
Cooling None
Flooring Vinyl Plank
Fireplaces Number 1
Fireplaces Type Electric
Appliance Electric Stove, Microwave, Refrigerator, Washer/Dryer
Laundry Common Area
Exterior
Parking Features Double Garage Attached
Garage Spaces 2.0
Garage Description Double Garage Attached
Fence Fenced
Community Features Other
Roof Type Asphalt Shingle
Porch Deck
Lot Frontage 49.22
Total Parking Spaces 4
Building
Lot Description Rectangular Lot
Foundation Poured Concrete
Architectural Style Bi-Level
Level or Stories Bi-Level
Structure Type Vinyl Siding,Wood Frame
Others
Restrictions None Known
Tax ID 83131127
Ownership Private
Read Less Info
Want to know what your home might be worth? Contact us for a FREE valuation!

Our team is ready to help you sell your home for the highest possible price ASAP
GET MORE INFORMATION





