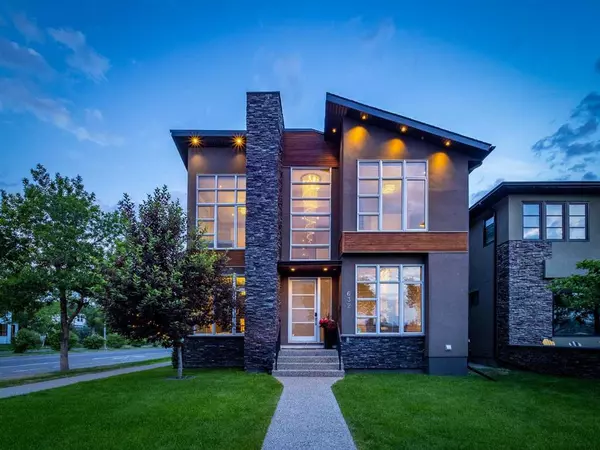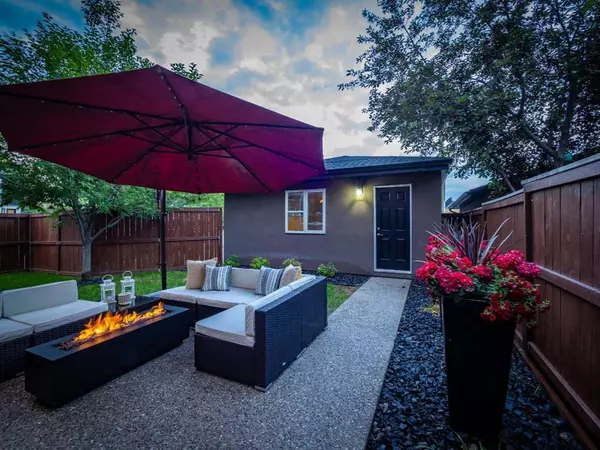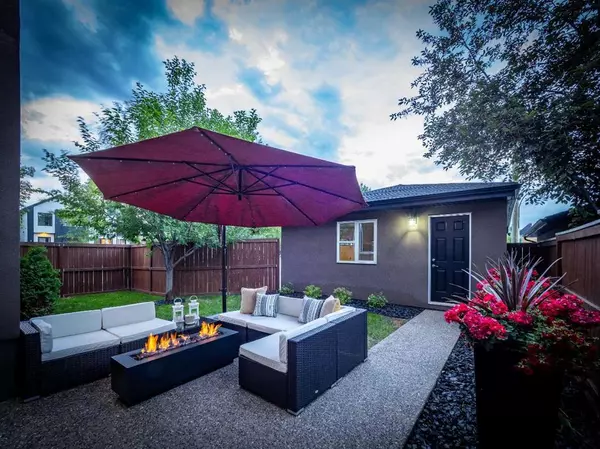For more information regarding the value of a property, please contact us for a free consultation.
Key Details
Sold Price $1,680,000
Property Type Single Family Home
Sub Type Detached
Listing Status Sold
Purchase Type For Sale
Square Footage 3,282 sqft
Price per Sqft $511
Subdivision Hillhurst
MLS® Listing ID A2058091
Sold Date 07/07/23
Style 2 Storey
Bedrooms 5
Full Baths 4
Half Baths 1
Originating Board Calgary
Year Built 2012
Annual Tax Amount $10,252
Tax Year 2023
Lot Size 6,297 Sqft
Acres 0.14
Property Description
Located across from green space and Queen Elizabeth campus on an extra deep lot, this home features clean modern lines and a smart floor plan. The dramatic 2 storey foyer with statement chandelier opens to a main floor with 10 foot ceilings. The main level seamlessly integrates the living and entertaining areas, ideal for hosting gatherings of any size. The open-concept layout combines the chef's kitchen with the formal dining area and a gracious family room with gas fireplace and custom built in cabinetry. Dream kitchen is equipped with a Wolf 6 burner gas stove top with kettle faucet, Sub Zero refrigerator, Wolf wall oven and statement hood fan. Thoughtfully designed , the kitchen has loads of custom white cabinetry, quartz topped counters and island. Butlers pantry and walk in pantry provide more storage. The main floor den is fitted with custom built in shelving and French doors for added privacy. Laundry and powder room adjacent to the rear mud room complete this level. Oversized windows bathe the space in natural light, creating an inviting atmosphere throughout. Open riser maple staircase with glass railings lead to the second level. The loft is perfect for reading or office space. The second level boasts a spacious primary bedroom with spa like ensuite complete with steam shower and walk in closet. Three additional bedrooms (one with a 4 piece ensuite) and a 5 piece bathroom ensure comfort and privacy for family or guests. All bedrooms have oversized windows and vaulted ceilings.
Exceptional lower level development provides an amazing entertainment space complete with wet bar, family room, games area, media room and 5th bedroom. An insulated triple garage with space for 2 vehicles on the driveway and a private backyard complete this property. This special home combines the space and privacy you crave with a wonderful inner city location.
Location
Province AB
County Calgary
Area Cal Zone Cc
Zoning R-C2
Direction W
Rooms
Other Rooms 1
Basement Finished, Full
Interior
Interior Features Bar, Bookcases, Built-in Features, Ceiling Fan(s), Chandelier, Closet Organizers, Double Vanity, High Ceilings, Jetted Tub, Kitchen Island, No Smoking Home, Pantry, Quartz Counters, Recessed Lighting, Skylight(s), Sump Pump(s), Tankless Hot Water, Walk-In Closet(s), Wet Bar, Wired for Sound
Heating In Floor, Fireplace(s), Forced Air, Natural Gas
Cooling Central Air
Flooring Carpet, Ceramic Tile, Hardwood
Fireplaces Number 3
Fireplaces Type Gas, Living Room, Master Bedroom, Recreation Room
Appliance Dishwasher, Dryer, Garage Control(s), Gas Cooktop, Oven-Built-In, Range Hood, Refrigerator, Tankless Water Heater, Washer, Window Coverings
Laundry Main Level
Exterior
Parking Features Triple Garage Detached
Garage Spaces 3.0
Garage Description Triple Garage Detached
Fence Fenced
Community Features Park, Playground, Pool, Schools Nearby, Shopping Nearby, Sidewalks, Street Lights, Walking/Bike Paths
Roof Type Asphalt Shingle
Porch Patio
Lot Frontage 46.82
Total Parking Spaces 5
Building
Lot Description Back Lane, Back Yard, Corner Lot, Front Yard, Underground Sprinklers, Rectangular Lot
Foundation Poured Concrete
Architectural Style 2 Storey
Level or Stories Two
Structure Type Stone,Stucco,Wood Frame
Others
Restrictions None Known
Tax ID 83192162
Ownership Private
Read Less Info
Want to know what your home might be worth? Contact us for a FREE valuation!

Our team is ready to help you sell your home for the highest possible price ASAP
GET MORE INFORMATION





