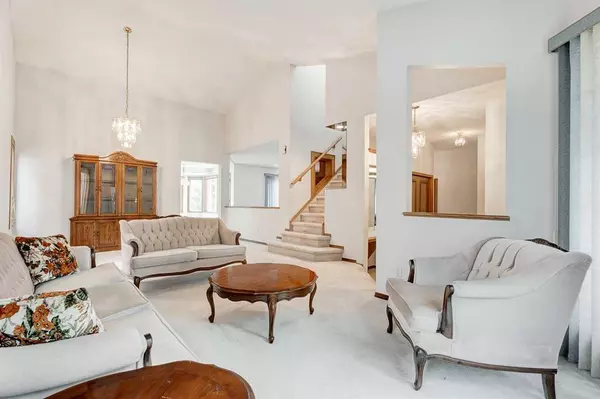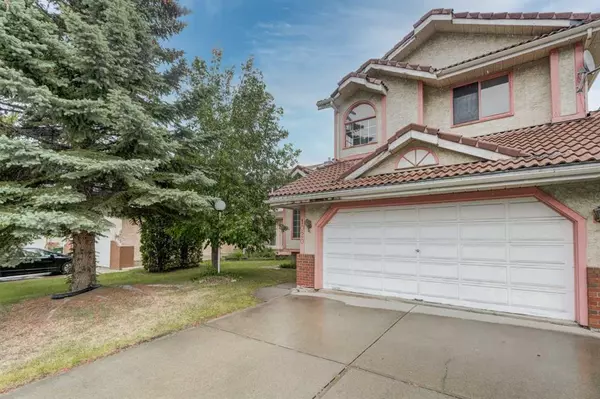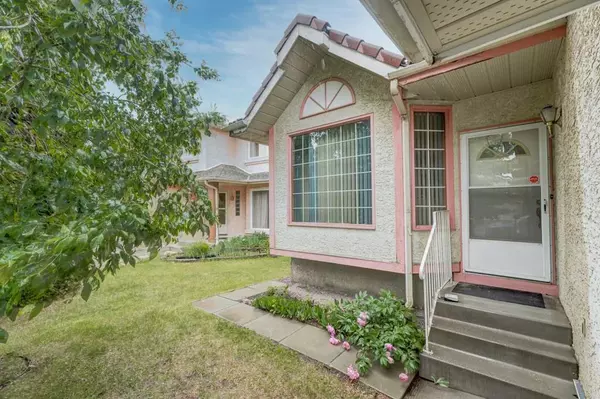For more information regarding the value of a property, please contact us for a free consultation.
Key Details
Sold Price $562,500
Property Type Single Family Home
Sub Type Detached
Listing Status Sold
Purchase Type For Sale
Square Footage 1,842 sqft
Price per Sqft $305
Subdivision Sandstone Valley
MLS® Listing ID A2059999
Sold Date 07/06/23
Style 2 Storey
Bedrooms 3
Full Baths 2
Half Baths 1
Originating Board Calgary
Year Built 1988
Annual Tax Amount $3,141
Tax Year 2023
Lot Size 5,209 Sqft
Acres 0.12
Property Description
Welcome to Santana Estates, nestled in the coveted community of Sandstone Valley. This original owner, 3 bedroom and 2.5 bathroom two-story house is waiting for you to call home. Walking in the front door, you are welcomed by a large foyer with abundant closet and storage space. As you enter the home, you will enjoy the large living and dining room with a vaulted ceiling and ample lighting. Moving towards the back of the home, a functional kitchen with a peninsula, room for a breakfast nook or kitchen table, and an NW-facing deck is ready for family dinners, laughs, memories, and other forms of entreating. The main floor is finished with a large family room with a wet bar and a spacious half-bathroom with laundry. Moving upstairs, you will find a quiet, vaulted primary at the back of the house with a spacious 5-piece ensuite bath. Upstairs is finished with 2 additional bedrooms and a 4-piece bathroom.
This amazing family home is steps away from a tot playground, off-leash greenspace, and minutes away from other dog parks and greenspace in the community. A mere 5-minute walk to the Sandstone Transit Terminal or Sandstone Park greenspace, along with a 5-minute drive to the community school, Country Hills Golf Club, Nose Hill Park, your favourite shopping centers such as T&T supermarket, and much more.
We welcome you to see this rare opportunity to live in Santana Estates and appreciate why families love this community and rarely leave.
Location
Province AB
County Calgary
Area Cal Zone N
Zoning R-C1
Direction SW
Rooms
Other Rooms 1
Basement Full, Unfinished
Interior
Interior Features Bar, Bathroom Rough-in, Chandelier, Jetted Tub, No Animal Home, No Smoking Home, Vaulted Ceiling(s), Wet Bar
Heating Forced Air, Natural Gas
Cooling None
Flooring Carpet, Linoleum
Fireplaces Number 1
Fireplaces Type Family Room, None, Wood Burning
Appliance Dishwasher, Electric Range, Microwave, Range Hood, Refrigerator, Washer/Dryer
Laundry Main Level
Exterior
Parking Features Concrete Driveway, Double Garage Attached, Garage Faces Front
Garage Spaces 2.0
Garage Description Concrete Driveway, Double Garage Attached, Garage Faces Front
Fence Partial
Community Features Golf, Park, Playground, Schools Nearby, Shopping Nearby, Sidewalks, Street Lights, Walking/Bike Paths
Roof Type Clay Tile
Porch Deck
Lot Frontage 42.42
Exposure NE
Total Parking Spaces 4
Building
Lot Description Back Yard, Front Yard, Lawn, Rectangular Lot, Sloped
Foundation Poured Concrete
Architectural Style 2 Storey
Level or Stories Two
Structure Type Stucco,Wood Frame
Others
Restrictions Restrictive Covenant,Utility Right Of Way
Tax ID 83003904
Ownership Private
Read Less Info
Want to know what your home might be worth? Contact us for a FREE valuation!

Our team is ready to help you sell your home for the highest possible price ASAP




