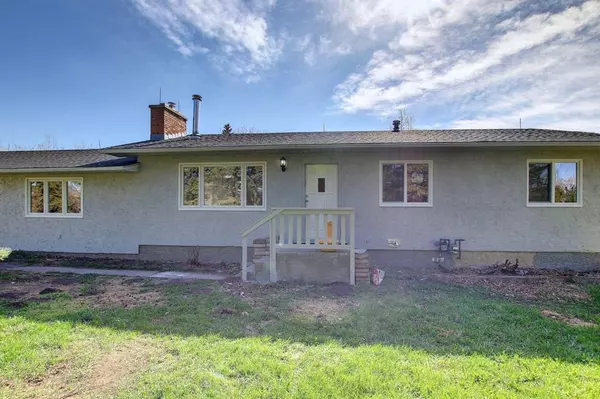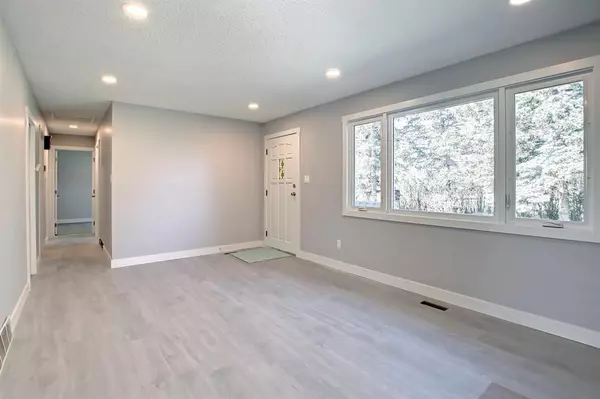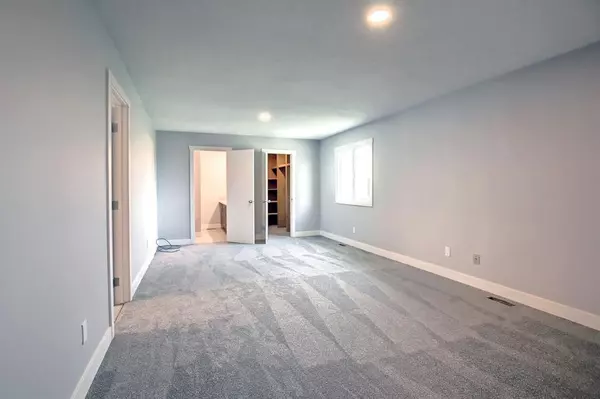For more information regarding the value of a property, please contact us for a free consultation.
Key Details
Sold Price $1,165,000
Property Type Single Family Home
Sub Type Detached
Listing Status Sold
Purchase Type For Sale
Square Footage 2,214 sqft
Price per Sqft $526
MLS® Listing ID A2016426
Sold Date 07/06/23
Style Acreage with Residence,Bungalow
Bedrooms 6
Full Baths 2
Originating Board Calgary
Year Built 1973
Annual Tax Amount $4,260
Tax Year 2022
Lot Size 6.940 Acres
Acres 6.94
Property Description
Welcome to 261250 Valley View Rd of 6.94 acres property surrounded by trees! This property is a mix of modern living with the great outdoors. This is a property contains a fully renovated house. These renovations include a new roof, new windows, newly designed kitchen with state of the art appliances, re-done flooring, new air furnace/heater with a new hot water tank, newly designed bathrooms, new closets, new carpets, and a newly installed double door garage with a new garage door opener. Bright ceiling pot lights have also been installed to provide a bright and inviting atmosphere. Not to mention, this house is also only 25 minutes away from downtown Calgary, and only 2 minutes away from the Calgary City Limits. Local amenities include Creekside Shopping Center, is 10 minutes away from Cross Iron Mills and only 15 minutes from Airdrie. This property has the possibility to be subdivided for the future to create a home base business , and/or a storage area with direct access to Valley View Rd. Many opportunities await with this unique property and great location .
Lastly, this house provides you with the peaceful serenity of the quiet beautiful outdoors where you and your horses can live around fruit trees, a green house, and much more.
Location
Province AB
County Rocky View County
Zoning R-2
Direction W
Rooms
Other Rooms 1
Basement Finished, Full
Interior
Interior Features No Smoking Home
Heating High Efficiency, Fireplace(s), Forced Air, Natural Gas
Cooling None
Flooring Carpet, Laminate
Fireplaces Number 2
Fireplaces Type Basement, Decorative, Electric, EPA Qualified Fireplace, Gas
Appliance Dryer, Electric Stove, Garage Control(s), Refrigerator, Washer
Laundry Laundry Room, Main Level
Exterior
Parking Features Double Garage Detached, Driveway, Heated Garage, Insulated, RV Access/Parking
Garage Spaces 2.0
Garage Description Double Garage Detached, Driveway, Heated Garage, Insulated, RV Access/Parking
Fence Fenced, Partial
Community Features Playground, Shopping Nearby
Utilities Available Cable Available, Electricity Available, Electricity at Lot Line, Natural Gas Available, High Speed Internet Available
Roof Type Asphalt Shingle
Accessibility Accessible Doors, Accessible Entrance
Porch Balcony(s)
Lot Frontage 656.2
Exposure W
Total Parking Spaces 5
Building
Lot Description Corner Lot, Dog Run Fenced In, Garden, Landscaped, Rectangular Lot
Foundation Poured Concrete
Sewer Septic Tank
Water Well
Architectural Style Acreage with Residence, Bungalow
Level or Stories One
Structure Type Concrete,Stucco
Others
Restrictions Call Lister
Tax ID 76897257
Ownership Private
Read Less Info
Want to know what your home might be worth? Contact us for a FREE valuation!

Our team is ready to help you sell your home for the highest possible price ASAP




