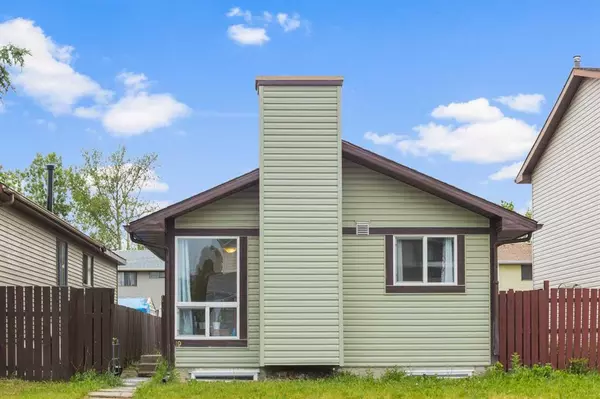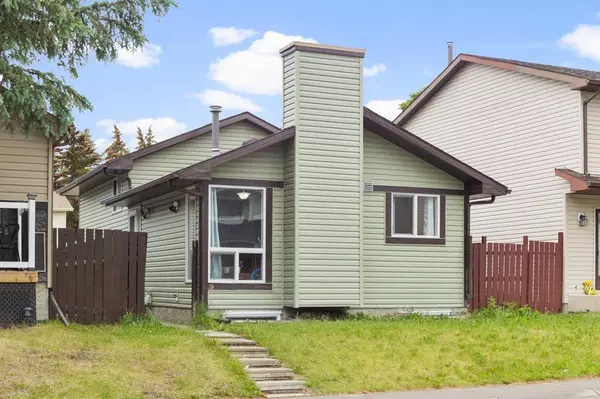For more information regarding the value of a property, please contact us for a free consultation.
Key Details
Sold Price $480,000
Property Type Single Family Home
Sub Type Detached
Listing Status Sold
Purchase Type For Sale
Square Footage 835 sqft
Price per Sqft $574
Subdivision Castleridge
MLS® Listing ID A2059040
Sold Date 07/06/23
Style 4 Level Split
Bedrooms 5
Full Baths 2
Originating Board Calgary
Year Built 1981
Annual Tax Amount $2,139
Tax Year 2023
Lot Size 3,003 Sqft
Acres 0.07
Property Description
Presenting this well-maintained and newly renovated 4-level Split home that is sure to impress. With recent upgrades including a new roof, siding, windows, basement flooring, and a new hot water tank, this property is move-in ready and offers a fresh and modern appeal. This home features five bedrooms, 3 on the upper level and 2 on the lower providing ample space for a growing family or accommodating guests. The two full baths on each level ensure convenience and flexibility for all occupants. One remarkable feature of this home is the presence of two kitchens. This offers tremendous flexibility and options for your culinary endeavors. Whether you prefer cooking gourmet meals or hosting gatherings, having two kitchens provides convenience and ease. Adding to the appeal of this home is an illegal suite, presenting an excellent opportunity for potential rental income or multi-generational living arrangements. Complete with a separate entrance, both the main living area and the illegal suite maintain their privacy, making it an ideal space for extended family or guests. Situated in a neighborhood with a back lane and a backyard, this property provides a sense of privacy and tranquility. The proximity to a back lane allows for easy access and enhances the overall convenience of the home. Don't miss the chance to make this unique 4 Level Split detached home yours. Book your appointment today to schedule a viewing and discover the endless possibilities that await you in this fantastic property
Location
Province AB
County Calgary
Area Cal Zone Ne
Zoning R-C2
Direction E
Rooms
Basement Finished, Full
Interior
Interior Features Laminate Counters, Separate Entrance
Heating Forced Air, Natural Gas
Cooling Other
Flooring Carpet, Hardwood, Vinyl
Appliance Built-In Oven, Dishwasher, Electric Cooktop, Garage Control(s), Microwave, Range Hood, Refrigerator, Washer/Dryer, Window Coverings
Laundry Lower Level
Exterior
Parking Features Gravel Driveway, Off Street
Garage Description Gravel Driveway, Off Street
Fence Fenced
Community Features Park, Playground, Schools Nearby, Shopping Nearby, Street Lights, Tennis Court(s)
Roof Type Asphalt Shingle
Porch None
Lot Frontage 9.09
Total Parking Spaces 1
Building
Lot Description Back Lane, Back Yard
Foundation Poured Concrete
Architectural Style 4 Level Split
Level or Stories 4 Level Split
Structure Type Concrete,Vinyl Siding,Wood Frame
Others
Restrictions None Known
Tax ID 83186395
Ownership Private
Read Less Info
Want to know what your home might be worth? Contact us for a FREE valuation!

Our team is ready to help you sell your home for the highest possible price ASAP
GET MORE INFORMATION





