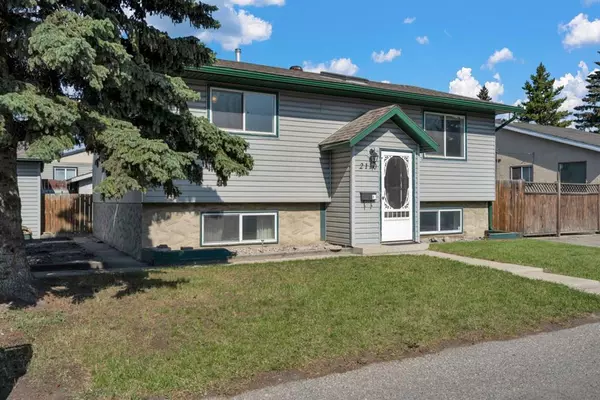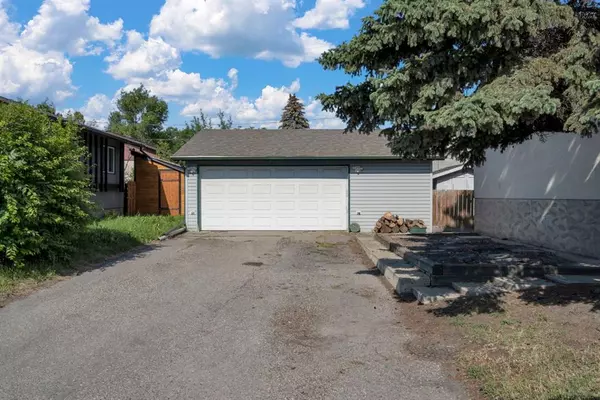For more information regarding the value of a property, please contact us for a free consultation.
Key Details
Sold Price $415,000
Property Type Single Family Home
Sub Type Detached
Listing Status Sold
Purchase Type For Sale
Square Footage 851 sqft
Price per Sqft $487
Subdivision Ogden
MLS® Listing ID A2061098
Sold Date 07/06/23
Style Bi-Level
Bedrooms 3
Full Baths 2
Originating Board Calgary
Year Built 1973
Annual Tax Amount $2,484
Tax Year 2023
Lot Size 4,101 Sqft
Acres 0.09
Property Description
Attention savvy investors, first time buyers or rightsizers...the best value in the entire city for a detached home has hit the market! Located centrally, just minutes to Glenmore and Deerfoot, this fully developed bilevel with an oversized, heated garage is ready for new owners. Situated on a large lot, with a great yard and tons of parking. Enter to the main floor with large living room, open to the dining room and a kitchen that has been updated over the years. The patio doors lead to the back deck off the dining room, with plenty of windows making for a lot of natural light. Two bedrooms up, and full bathroom complete the upper level. Downstairs there is a large rec room, second bathroom, third bedroom, laundry, and a large storage room that could be made into a fourth bedroom. Ogden is known for its convenient location, close to many parks, schools, shopping and soon the new C-train line. Take a walk through the virtual tour, or book a private showing!
Location
Province AB
County Calgary
Area Cal Zone Se
Zoning R-C1
Direction E
Rooms
Basement Finished, Full
Interior
Interior Features Ceiling Fan(s), Central Vacuum
Heating Forced Air
Cooling None
Flooring Carpet, Laminate, Linoleum
Appliance Dishwasher, Dryer, Electric Stove, Range Hood, Refrigerator, Washer
Laundry In Basement
Exterior
Parking Features Double Garage Detached, Driveway, Heated Garage, Oversized
Garage Spaces 2.0
Garage Description Double Garage Detached, Driveway, Heated Garage, Oversized
Fence Fenced
Community Features Park, Playground, Schools Nearby, Shopping Nearby
Roof Type Asphalt Shingle
Porch Deck
Lot Frontage 50.04
Total Parking Spaces 4
Building
Lot Description Rectangular Lot
Foundation Poured Concrete
Architectural Style Bi-Level
Level or Stories One
Structure Type Wood Frame
Others
Restrictions None Known
Tax ID 83221510
Ownership Private
Read Less Info
Want to know what your home might be worth? Contact us for a FREE valuation!

Our team is ready to help you sell your home for the highest possible price ASAP
GET MORE INFORMATION





