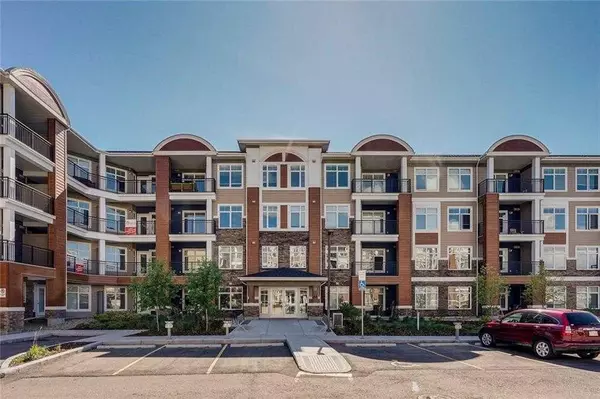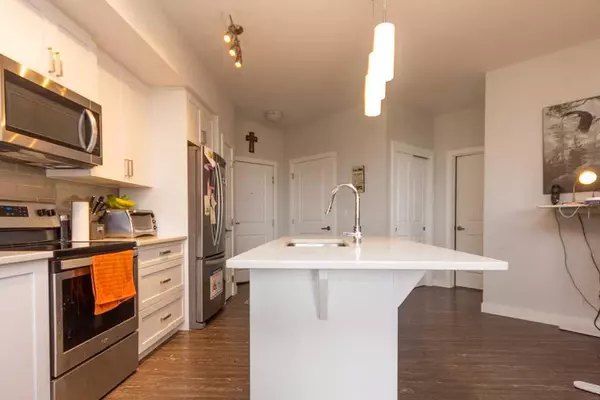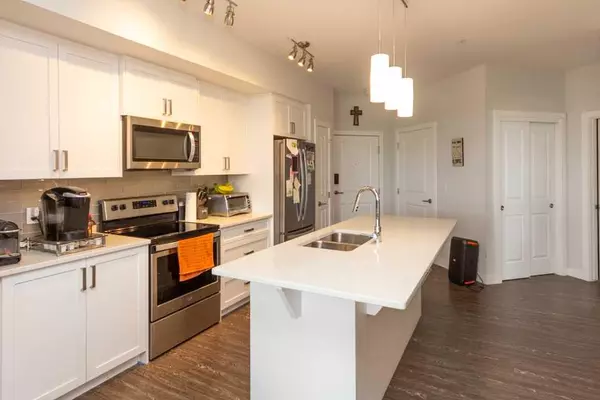For more information regarding the value of a property, please contact us for a free consultation.
Key Details
Sold Price $320,000
Property Type Condo
Sub Type Apartment
Listing Status Sold
Purchase Type For Sale
Square Footage 852 sqft
Price per Sqft $375
Subdivision Sage Hill
MLS® Listing ID A2059019
Sold Date 07/06/23
Style Low-Rise(1-4)
Bedrooms 2
Full Baths 2
Condo Fees $442/mo
Originating Board Calgary
Year Built 2018
Annual Tax Amount $1,623
Tax Year 2023
Property Description
MOTIVATED SELLER! Welcome to this 2 bed, 2 bath Shane Homes built modern farmhouse style condo! This is one of the larger units in the complex with tons of builder upgrades! Construction was completed in 2018. The main living area and kitchen is super bright and open with high ceilings, sleek and modern shaker style cabinets, upgraded backsplash and quartz countertop, stainless steel appliances and room for a dining table, along with seating at the island. The balcony is east facing, perfect for those morning coffees and afternoon shades. A great size and has huge glass sliding doors that let in tons of natural light throughout the day. The master bedroom is a great size, has a walk-in-closet and ensuite with walk-in shower and additional storage. The second bedroom is perfect size for a guest room, home office or kids room and has an additional bathroom across from it, next to the laundry. One oversize parking spot is included in the secured underground parking lot, along with bike storage and an assigned storage locker. Call today, before it's gone!
Location
Province AB
County Calgary
Area Cal Zone N
Zoning M-2 d200
Direction W
Interior
Interior Features Breakfast Bar, Elevator, High Ceilings, No Animal Home, No Smoking Home, Open Floorplan, Pantry, Quartz Counters, Storage, Vinyl Windows
Heating Baseboard, Natural Gas
Cooling None
Flooring Carpet, Tile, Vinyl
Appliance Dishwasher, Microwave Hood Fan, Refrigerator, Stove(s), Washer/Dryer Stacked
Laundry In Unit
Exterior
Parking Features Parkade, Underground
Garage Description Parkade, Underground
Community Features Park, Playground, Shopping Nearby, Sidewalks, Street Lights
Amenities Available Bicycle Storage, Elevator(s), Parking, Secured Parking, Storage
Roof Type Asphalt Shingle
Porch Balcony(s)
Exposure E
Total Parking Spaces 1
Building
Story 4
Foundation Poured Concrete
Architectural Style Low-Rise(1-4)
Level or Stories Single Level Unit
Structure Type Composite Siding,Stone,Wood Frame
Others
HOA Fee Include Common Area Maintenance,Electricity,Gas,Heat,Insurance,Maintenance Grounds,Professional Management,Reserve Fund Contributions,Sewer,Snow Removal,Trash,Water
Restrictions Pet Restrictions or Board approval Required
Tax ID 83141391
Ownership Private
Pets Allowed Restrictions
Read Less Info
Want to know what your home might be worth? Contact us for a FREE valuation!

Our team is ready to help you sell your home for the highest possible price ASAP




