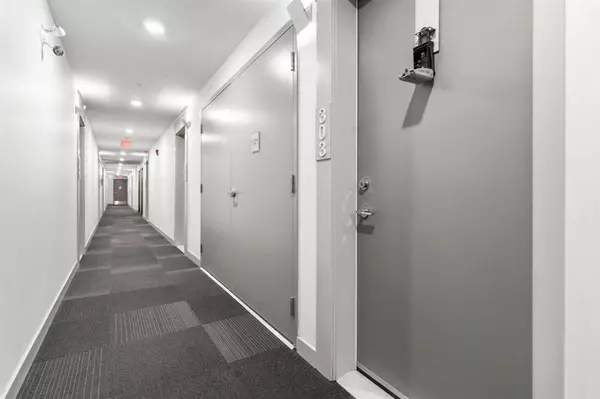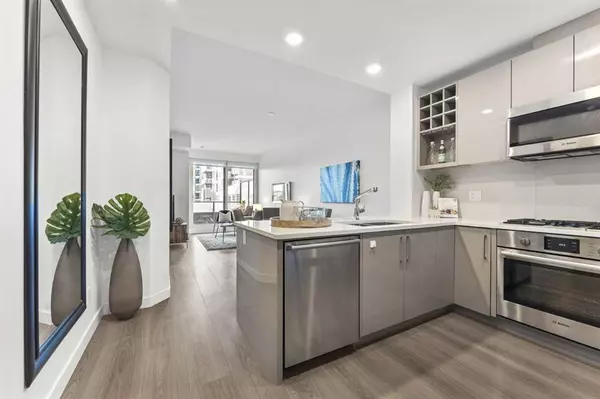For more information regarding the value of a property, please contact us for a free consultation.
Key Details
Sold Price $380,000
Property Type Condo
Sub Type Apartment
Listing Status Sold
Purchase Type For Sale
Square Footage 589 sqft
Price per Sqft $645
Subdivision Hillhurst
MLS® Listing ID A2059026
Sold Date 07/05/23
Style High-Rise (5+)
Bedrooms 1
Full Baths 1
Condo Fees $452/mo
Originating Board Calgary
Year Built 2016
Annual Tax Amount $2,296
Tax Year 2023
Property Description
Welcome to “The Kensington”. This exquisite 1-bedroom, 1-bathroom condo nestled in the desirable neighborhood of Hillhurst offers a stylishly designed living space with a prime location with a plethora of amenities at your doorstep. The kitchen is a culinary enthusiast's dream, featuring high gloss cabinets in a creamy neutral color tone, quartz countertops, and top-of-the-line Bosch and Fisher & Paykel appliances. With a built-in wine rack, gas range, and creative corner storage units, this kitchen combines functionality with elegance. The open-concept living area seamlessly integrates a dining area and spacious living room with access to an east-facing balcony, creating an ideal space for entertaining guests or relaxing after a long day. Large windows in the primary bedroom offer an abundance of natural light, while a walk-through closet leads to the spa-inspired 4pc bathroom. Indulge in the luxurious features, including a soaker tub, separate glass shower, built-in shelving, and tasteful indirect under-cabinet lighting. This incredible unit also provides a large storage/laundry room, secured underground heated parking stall, visitor parking, as well as a storage unit and bike room for your convenience. Don’t miss out on the opportunity to own a modern unit in one of Kensington’s most sought-after concrete buildings, delivering unmatched urban living and steps to absolutely everything – Ctrain, Bow River, pathways, trendy restaurants, coffee shops, boutiques and so much more. Book your showing today!
Location
Province AB
County Calgary
Area Cal Zone Cc
Zoning DC
Direction E
Interior
Interior Features High Ceilings
Heating Fan Coil, Natural Gas
Cooling Central Air
Flooring Carpet, Laminate, Tile
Appliance Dishwasher, Gas Stove, Microwave Hood Fan, Refrigerator, Washer/Dryer Stacked, Window Coverings
Laundry In Unit
Exterior
Parking Features Titled, Underground
Garage Description Titled, Underground
Community Features Schools Nearby, Shopping Nearby
Amenities Available Car Wash, Elevator(s), Secured Parking, Storage
Roof Type Rubber,Tar/Gravel
Porch Balcony(s)
Exposure E
Total Parking Spaces 1
Building
Story 6
Architectural Style High-Rise (5+)
Level or Stories Single Level Unit
Structure Type Concrete
Others
HOA Fee Include Heat,Insurance,Maintenance Grounds,Parking,Professional Management,Reserve Fund Contributions,Security,Sewer,Snow Removal,Trash,Water
Restrictions Board Approval,None Known
Tax ID 82822664
Ownership Private
Pets Allowed Restrictions
Read Less Info
Want to know what your home might be worth? Contact us for a FREE valuation!

Our team is ready to help you sell your home for the highest possible price ASAP
GET MORE INFORMATION





