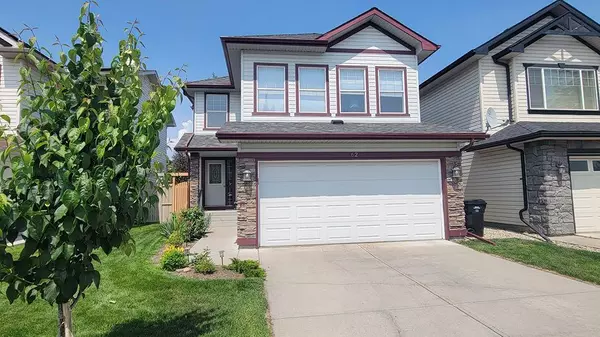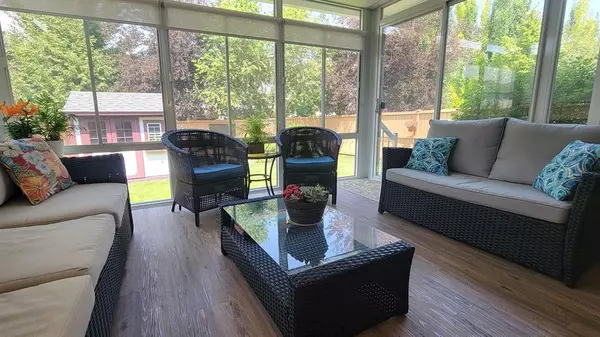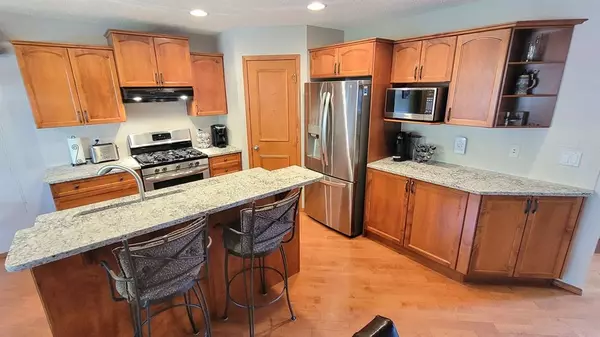For more information regarding the value of a property, please contact us for a free consultation.
Key Details
Sold Price $635,500
Property Type Single Family Home
Sub Type Detached
Listing Status Sold
Purchase Type For Sale
Square Footage 1,778 sqft
Price per Sqft $357
Subdivision Cranston
MLS® Listing ID A2061018
Sold Date 07/05/23
Style 2 Storey
Bedrooms 3
Full Baths 2
Half Baths 1
HOA Fees $15/ann
HOA Y/N 1
Originating Board Calgary
Year Built 2003
Annual Tax Amount $3,348
Tax Year 2023
Lot Size 3,907 Sqft
Acres 0.09
Property Description
This Cedarglen home, located on a quiet street, showcases pride of ownership and numerous updates over the past several years. The three-bedroom, two-and-a-half-bathroom home features hardwood floors throughout the main floor. The spacious kitchen boasts quartz counters, an island, pantry, eating bar (kitchen stools included), and a dining area. The living room has a corner stone fireplace with oak mantel. A special bonus is the three-season attached sunroom by DESERT SUN, complete with vinyl plank flooring, a perfect room for relaxing in a calm area, or entertaining with guests or as a kids' play area. The upper floor offers a large master bedroom with a walk-in closet and a four-piece ensuite featuring a soaker tub. Additionally, there are two other bedrooms, a 4-piece bathroom, and a huge bonus room with high ceilings and custom LEVELOR blackout shades, ideal for enjoying movies at any time of the day. The carpet is eco-friendly and hypoallergenic, with a healthy choice under-pad. The lower level of the house is unfinished, providing an opportunity for customization. Recent upgrades include hail-resistant shingles in 2018, a new hot water tank in 2021, and a replacement of the main breaker in the electrical panel in 2016. A full security system with motion and window contacts ensures peace of mind. All blinds were replaced in 2022 with LEVELOR cordless double cell shades(a $4,200 value). Outside, you'll find a private backyard with an oval-shaped stone patio, a separate BBQ area with a gas hookup, and a Rainbird sprinkler system. There's also an 8'x8' deluxe custom storage shed($3,200 value) for additional convenience. The house inside and out has been freshly painted in 2018 and refreshed in 2023. Conveniently located, with easy access to Stoney Trail, Deerfoot Trail, Fish Creek Park, hospitals, a movie theatre, and various nearby restaurants. Don't miss the opportunity to book a viewing of this fantastic home today!
Location
Province AB
County Calgary
Area Cal Zone Se
Zoning R-1N
Direction S
Rooms
Other Rooms 1
Basement Full, Unfinished
Interior
Interior Features Breakfast Bar, No Animal Home, No Smoking Home, Open Floorplan, Pantry, Quartz Counters, See Remarks
Heating Forced Air
Cooling Central Air
Flooring Carpet, Ceramic Tile, Hardwood
Fireplaces Number 1
Fireplaces Type Gas
Appliance Built-In Gas Range, Dishwasher, Dryer, Garage Control(s), Microwave Hood Fan, Refrigerator, Washer, Water Softener, Window Coverings
Laundry Laundry Room, Main Level
Exterior
Parking Features Double Garage Attached
Garage Spaces 2.0
Garage Description Double Garage Attached
Fence Fenced
Community Features Park, Playground, Schools Nearby, Shopping Nearby, Sidewalks, Street Lights
Amenities Available None
Roof Type Asphalt Shingle
Porch See Remarks
Lot Frontage 34.06
Total Parking Spaces 4
Building
Lot Description Back Yard, Flag Lot, Underground Sprinklers
Foundation Poured Concrete
Architectural Style 2 Storey
Level or Stories Two
Structure Type Stone,Vinyl Siding
Others
Restrictions None Known
Tax ID 83076765
Ownership Private
Read Less Info
Want to know what your home might be worth? Contact us for a FREE valuation!

Our team is ready to help you sell your home for the highest possible price ASAP
GET MORE INFORMATION





