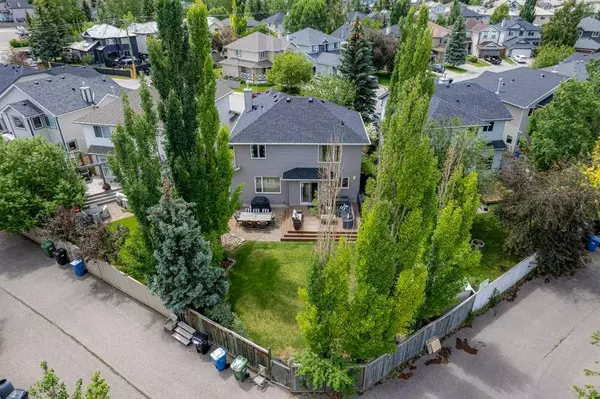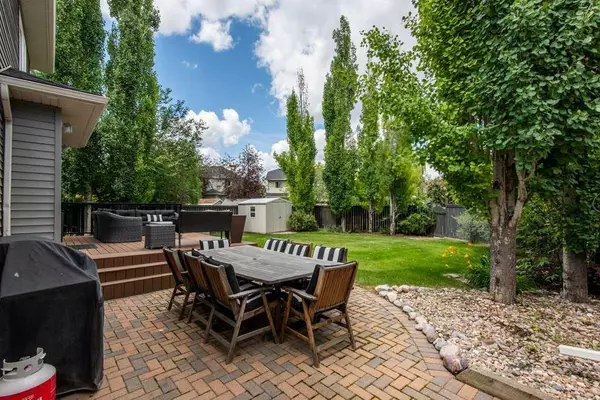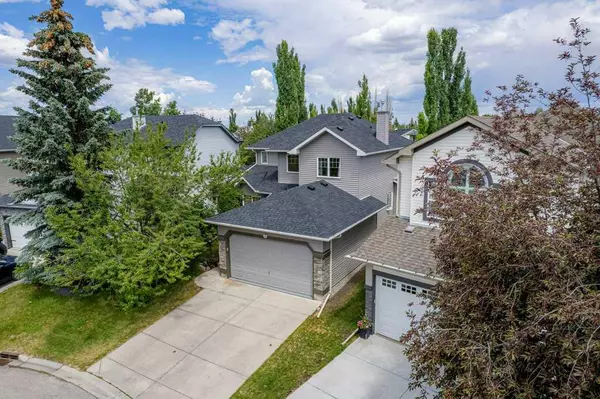For more information regarding the value of a property, please contact us for a free consultation.
Key Details
Sold Price $725,000
Property Type Single Family Home
Sub Type Detached
Listing Status Sold
Purchase Type For Sale
Square Footage 2,028 sqft
Price per Sqft $357
Subdivision Chaparral
MLS® Listing ID A2060184
Sold Date 07/05/23
Style 2 Storey
Bedrooms 4
Full Baths 3
Half Baths 1
HOA Fees $30/ann
HOA Y/N 1
Originating Board Calgary
Year Built 1998
Annual Tax Amount $3,890
Tax Year 2023
Lot Size 5,597 Sqft
Acres 0.13
Property Description
| Lake Chaparral | Fully Finished | 4 Bedrooms | 2000+ sqft | Oversized lot w/Alley | Introducing an exceptional opportunity to own a truly remarkable family home in the highly sought-after neighborhood of Lake Chaparral. Nestled on an oversize lot just half a block from the lake entrance and the inviting beach, this stunning property is a dream come true for those seeking both comfort and convenience. With its fully developed layout, 3 bedrooms on the upper level, and an additional 4th bedroom in the fully finished basement, this home offers an abundance of space for the whole family to enjoy.
As you step inside, you'll be greeted by a sense of elegance and grandeur that flows throughout the wide-open main floor. The seamless design creates a perfect environment for entertaining, allowing guests to move effortlessly from room to room. The spacious living area is bathed in natural light, thanks to large windows that overlook the beautiful surroundings. Whether you're hosting a dinner party or simply enjoying a quiet night in, the inviting atmosphere of this home will leave a lasting impression.
The thoughtfully designed kitchen is a culinary enthusiast's dream, featuring high-end appliances, ample counter space, and an abundance of storage options. From preparing gourmet meals to enjoying casual family breakfasts, this functional and stylish kitchen is sure to inspire your inner chef. Roof was replaced with upgraded shingles in 2022.
One of the highlights of this exceptional property is the attached garage, complete with an epoxy floor and an electric vehicle charging station. This modern feature not only adds convenience but also reflects the environmentally conscious mindset of today's homeowners.
Situated on a quiet street, this home offers a serene and peaceful setting, making it an ideal retreat for families. With its close proximity to both schools in the area, parents can enjoy the ease of walking their children to school each day. Additionally, the location provides easy access to the breathtaking Fish Creek Provincial Park, allowing residents to immerse themselves in nature and enjoy outdoor activities year-round.
The attention to detail and meticulous craftsmanship is evident throughout the property. Each bathroom in the home is thoughtfully designed, featuring modern fixtures and finishes that exude luxury and sophistication. From the spa-like master ensuite to the conveniently located powder rooms, every aspect of this home has been carefully curated to provide the utmost comfort and style.
The oversize lot offers endless possibilities for outdoor enjoyment. From hosting barbecues on the expansive patio to creating a play area for children, this generous space allows you to customize your outdoor oasis to suit your family's needs. Imagine spending warm summer evenings in the privacy of your backyard, creating memories that will last a lifetime.
Location
Province AB
County Calgary
Area Cal Zone S
Zoning R-1
Direction SW
Rooms
Other Rooms 1
Basement Finished, Full
Interior
Interior Features Built-in Features, Kitchen Island, Pantry, Soaking Tub, Wet Bar
Heating Forced Air, Natural Gas
Cooling Central Air
Flooring Carpet, Hardwood
Fireplaces Number 1
Fireplaces Type Gas
Appliance Dishwasher, Dryer, Electric Stove, Garage Control(s), Microwave Hood Fan, Refrigerator, Washer, Window Coverings
Laundry Lower Level, Sink
Exterior
Parking Features Double Garage Attached
Garage Spaces 2.0
Garage Description Double Garage Attached
Fence Fenced
Community Features Lake, Playground, Schools Nearby, Shopping Nearby, Sidewalks
Amenities Available Beach Access
Roof Type Asphalt Shingle
Porch Deck
Lot Frontage 36.09
Total Parking Spaces 4
Building
Lot Description Back Lane, Back Yard, Front Yard, Lawn, Landscaped, Treed
Foundation Poured Concrete
Architectural Style 2 Storey
Level or Stories Two
Structure Type Stone,Vinyl Siding,Wood Frame
Others
Restrictions None Known
Tax ID 83112579
Ownership Private
Read Less Info
Want to know what your home might be worth? Contact us for a FREE valuation!

Our team is ready to help you sell your home for the highest possible price ASAP
GET MORE INFORMATION





