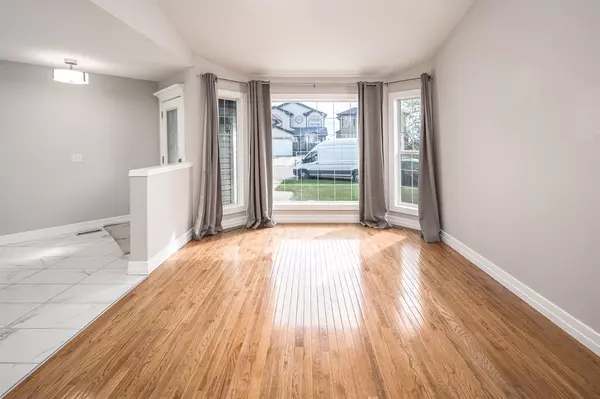For more information regarding the value of a property, please contact us for a free consultation.
Key Details
Sold Price $655,000
Property Type Single Family Home
Sub Type Detached
Listing Status Sold
Purchase Type For Sale
Square Footage 1,938 sqft
Price per Sqft $337
Subdivision Royal Oak
MLS® Listing ID A2033861
Sold Date 07/05/23
Style 2 Storey
Bedrooms 5
Full Baths 3
Half Baths 1
Originating Board Calgary
Year Built 2002
Annual Tax Amount $3,846
Tax Year 2022
Lot Size 4,176 Sqft
Acres 0.1
Property Description
OPEN HOUSE Saturday, MAY 13, 1-3 PM!! The gorgeous family home is on a quiet cul-de-sac in the Royal Oak community. The tiled foyer and oversized closet welcome you into this BRIGHT, FUNCTIONAL home filled with natural light. Dramatic vaulted ceilings and hardwood floors span the living room, family room and den, accentuating the quality of the build. The Living room, surrounded by floor-to-ceiling bow windows, soaks in daylight. Breakfast Nook and a Patio Door leading to the sun deck. A gourmet white kitchen with upgraded stainless steel appliances featuring quartz countertops, a handy centre island, vogue cabinets and a pantry for extra storage. The main floor also consists of a Den, which can be an office or study room, 2-piece bathroom and a laundry room. The upper level features a master bedroom with a full en-suite, jetted tub, separate shower and large walk-in closet. The other two bedrooms have a second full bath that completes the upper level. Moving your way downstairs to the fully finished basement, you have 2 more bedrooms, a full bathroom and a large storage room. Walking up to the sunny backyard. Fully fenced, landscaped, flowerbeds and an ample storage shed. Great neighbours, on a quiet street, close to parks, playground, and shopping. Less than 5 minute drive to elementary schools, Junior high schools and 12 minutes go to high schools. Quick access to major highways and is 7 minutes to Shane YMCA!! Book your showing, and welcome home!
Location
Province AB
County Calgary
Area Cal Zone Nw
Zoning R-C1
Direction S
Rooms
Other Rooms 1
Basement Finished, Full
Interior
Interior Features Breakfast Bar, High Ceilings, Jetted Tub, Kitchen Island, No Animal Home, No Smoking Home, Open Floorplan, Pantry, Quartz Counters, Vaulted Ceiling(s), Walk-In Closet(s)
Heating Forced Air, Natural Gas
Cooling None
Flooring Carpet, Ceramic Tile, Hardwood, Laminate
Fireplaces Number 1
Fireplaces Type Brick Facing, Gas
Appliance Electric Stove, Range Hood, Refrigerator, Washer/Dryer, Window Coverings
Laundry Laundry Room, Main Level
Exterior
Parking Features Double Garage Attached
Garage Spaces 2.0
Garage Description Double Garage Attached
Fence Fenced
Community Features Park, Schools Nearby, Shopping Nearby
Roof Type Asphalt Shingle
Porch Deck
Lot Frontage 41.33
Total Parking Spaces 4
Building
Lot Description Back Yard, Cul-De-Sac, Landscaped, Rectangular Lot
Foundation Poured Concrete
Architectural Style 2 Storey
Level or Stories Two
Structure Type Brick,Vinyl Siding,Wood Frame
Others
Restrictions None Known
Tax ID 76335898
Ownership Private
Read Less Info
Want to know what your home might be worth? Contact us for a FREE valuation!

Our team is ready to help you sell your home for the highest possible price ASAP
GET MORE INFORMATION





