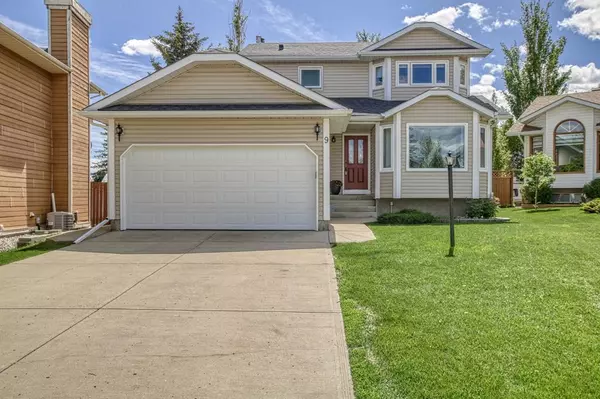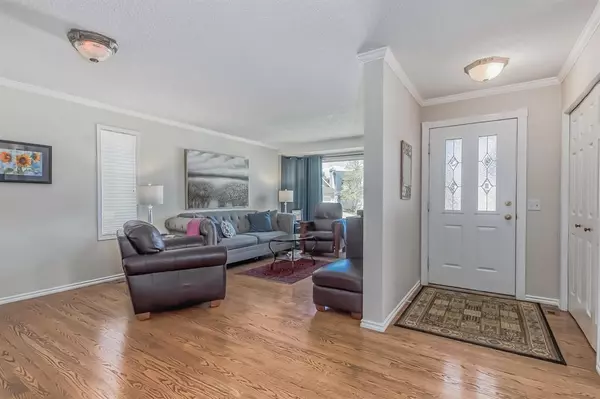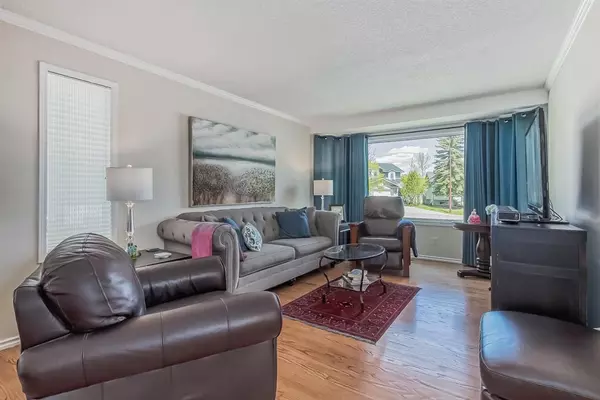For more information regarding the value of a property, please contact us for a free consultation.
Key Details
Sold Price $619,250
Property Type Single Family Home
Sub Type Detached
Listing Status Sold
Purchase Type For Sale
Square Footage 1,718 sqft
Price per Sqft $360
Subdivision Shawnessy
MLS® Listing ID A2050924
Sold Date 07/05/23
Style 2 Storey
Bedrooms 3
Full Baths 2
Half Baths 1
Originating Board Calgary
Year Built 1989
Annual Tax Amount $3,210
Tax Year 2022
Lot Size 5,425 Sqft
Acres 0.12
Property Description
ONE OF THE NICEST CUL-DE SAC’S IN SHAWNESSY. QUIET SECURE CUL-DE-SAC LOCATION WITH PRIVATE SOUTH BACK YARD! Welcome to this pristine two storey home, with over 2400sq ft of developed living space in the family friendly community of SHAWNESSY and featuring a DOUBLE ATTACHED GARAGE with an OVERSIZED FOUR CAR DRIVEWAY! Beautifully updated with finished on site oak hardwood flooring, kitchen countertops, tile backsplash, laminate flooring (in basement), windows, new roof, siding, eavestroughs/downspouts, soffit and facia, just to name a few! This gem is sure to please with its functional floor plan. Showcasing a large bright living room, well designed kitchen with an abundance of natural light from the SOUTH FACING WINDOWS and DOOR, an island perfect for those friends and family gatherings, gleaming stainless-steel appliances and a generous sized dining room which is centred around a cozy gas/wood fireplace, main floor laundry room and 2 pc bathroom. Ascend to the upper floor and relax in the generous sized primary suite, complete with a walk-in closet and 4 piece en-suite, two additional well sized bedrooms and a 4 piece bathroom make this the perfect family home. The fully developed basement features NEW VINYL PLANK FLOORING, a large recreational room, office, den and mechanical room with tons of storage. Ideally located close to The LRT Station, The Shawnessy Towne Centre, Elementary, Junior and High Schools, Cardel Recreational Centre, play parks and major roadways, make this the perfect community to call home!
Location
Province AB
County Calgary
Area Cal Zone S
Zoning R-C1
Direction NE
Rooms
Other Rooms 1
Basement Finished, Full
Interior
Interior Features No Animal Home, No Smoking Home
Heating Forced Air, Natural Gas
Cooling None
Flooring Carpet, Ceramic Tile, Hardwood, Vinyl Plank
Fireplaces Number 1
Fireplaces Type Gas, Wood Burning
Appliance Dishwasher, Electric Oven, Electric Stove, Garage Control(s), Microwave, Range Hood, Refrigerator
Laundry Main Level
Exterior
Parking Features Double Garage Attached
Garage Spaces 2.0
Garage Description Double Garage Attached
Fence Fenced
Community Features Playground, Shopping Nearby
Roof Type Asphalt Shingle
Porch Deck
Lot Frontage 42.65
Total Parking Spaces 6
Building
Lot Description Back Lane, Cul-De-Sac, Landscaped
Foundation Poured Concrete
Architectural Style 2 Storey
Level or Stories Two
Structure Type Vinyl Siding,Wood Frame
Others
Restrictions None Known
Tax ID 76830007
Ownership Private
Read Less Info
Want to know what your home might be worth? Contact us for a FREE valuation!

Our team is ready to help you sell your home for the highest possible price ASAP
GET MORE INFORMATION





