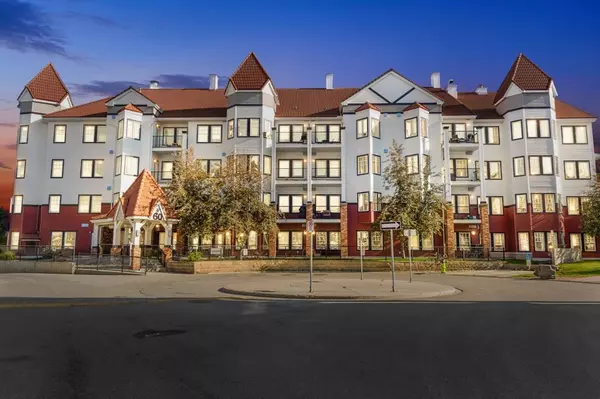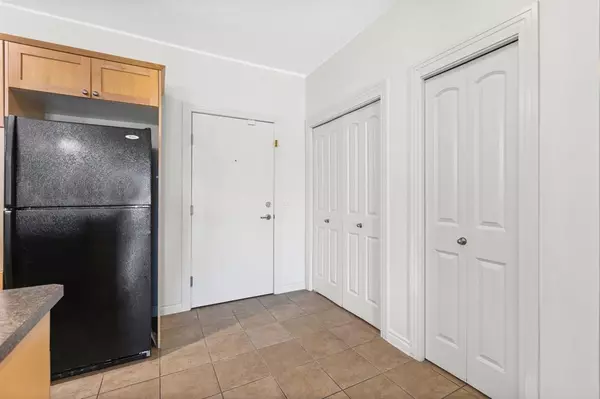For more information regarding the value of a property, please contact us for a free consultation.
Key Details
Sold Price $326,300
Property Type Condo
Sub Type Apartment
Listing Status Sold
Purchase Type For Sale
Square Footage 954 sqft
Price per Sqft $342
Subdivision Royal Oak
MLS® Listing ID A2060799
Sold Date 07/04/23
Style Low-Rise(1-4)
Bedrooms 2
Full Baths 2
Condo Fees $520/mo
Originating Board Calgary
Year Built 2006
Annual Tax Amount $1,485
Tax Year 2023
Property Description
This spacious and stylish single-unit level apartment with a total area of 954 sqft, offers a comfortable and contemporary living space.
As you step inside, you'll be greeted by a combined living and dining room area, providing an open-concept layout ideal for entertaining and relaxing. The well-designed kitchen features modern appliances and ample storage space, making meal preparation a breeze.
The apartment boasts 2 generous bedrooms, including a primary bedroom with a convenient 4pc. ensuite bathroom, perfect for your privacy and comfort. The second bedroom is serviced by a well-appointed 4-piece bathroom, accommodating guests or family members.
Step outside onto the balcony, and enjoy the fresh air, which provides an inviting outdoor space to relax and unwind and provides a tranquil view of the Royal Oak Subdivision.
Included with the apartment is a titled stall parking space, ensuring convenient and secure parking for residents. Residents can also take advantage of the amenities offered by the Royal Oak Subdivision, which may include a clubhouse, elevator, fitness center, party room, playground, storage, and visitor parking.
Don't miss the opportunity to make this apartment your new home. Contact us today to schedule a viewing and discover the exceptional quality of life that awaits you in the prestigious Royal Oak Subdivision.
Location
Province AB
County Calgary
Area Cal Zone Nw
Zoning M-C2 d185
Direction N
Rooms
Other Rooms 1
Interior
Interior Features High Ceilings, Open Floorplan
Heating Baseboard, Hot Water, Natural Gas
Cooling Partial
Flooring Ceramic Tile, Laminate, Linoleum
Appliance Dishwasher, Dryer, Microwave, Washer
Laundry In Unit
Exterior
Parking Features Stall
Garage Description Stall
Community Features Playground
Amenities Available Clubhouse, Elevator(s), Fitness Center, Party Room, Playground, Storage, Visitor Parking
Porch Balcony(s)
Exposure NW
Total Parking Spaces 1
Building
Story 4
Architectural Style Low-Rise(1-4)
Level or Stories Single Level Unit
Structure Type Vinyl Siding,Wood Frame
Others
HOA Fee Include Caretaker,Common Area Maintenance,Heat,Insurance,Parking,Professional Management,Reserve Fund Contributions,Snow Removal,Water
Restrictions Pet Restrictions or Board approval Required
Ownership Private
Pets Allowed Restrictions
Read Less Info
Want to know what your home might be worth? Contact us for a FREE valuation!

Our team is ready to help you sell your home for the highest possible price ASAP
GET MORE INFORMATION





