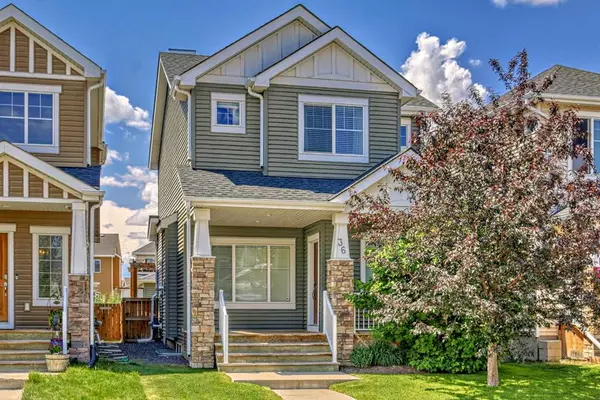For more information regarding the value of a property, please contact us for a free consultation.
Key Details
Sold Price $580,000
Property Type Single Family Home
Sub Type Detached
Listing Status Sold
Purchase Type For Sale
Square Footage 1,375 sqft
Price per Sqft $421
Subdivision Royal Oak
MLS® Listing ID A2061261
Sold Date 07/02/23
Style 2 Storey
Bedrooms 3
Full Baths 2
Half Baths 1
Originating Board Calgary
Year Built 2008
Annual Tax Amount $3,216
Tax Year 2023
Lot Size 3,186 Sqft
Acres 0.07
Property Description
Welcome to this remarkable Royal Oak home! This stunning family home offers 3 bedrooms, 2.5 bathrooms, a double detached garage, and a low-maintenance, family-friendly backyard. With its intuitive layout & practical use of space, this home is perfect for those seeking both comfort and style.
Step inside and be greeted by an inviting foyer that leads to an open-concept living area. The spacious living room fit to welcome your guests on the weekends, or a perfect for your nestle in and cozy into your favourite book. Adjacent to the living area, is a functional L-shaped kitchen that flows into the dining area where you can enjoy delicious home-cooked meals with your favourite people. The 2-piece bathroom is conveniently tucked in the corner. In this back corner, you will also find a spacious mud room that gives you access to your double detached garage.
Upstairs, you'll find the private quarters of the home. The master suite is a serene retreat, complete with an en-suite bathroom for added convenience and privacy. Two additional bedrooms provide ample space for children, guests, or a home office.
The west-facing backyard is a true highlight, featuring a low-maintenance design that allows you to spend more time enjoying outdoor activities. Whether you desire a peaceful evening under the stars or a lively barbecue with loved ones, this family-friendly oasis caters to all.
The double detached garage offers plenty of storage space for vehicles, sports equipment, or hobbies. It provides the convenience and security every homeowner desires, ensuring your vehicles are protected from the harsh weather in Calgary.
Located in a sought-after Royal Oak, this property is close to main access roads like Country Hills Blvd., Stoney Trail, and Sarcee Trail. Pick up your groceries from Walmart Supercentre, explore the walking/biking paths and the green space throughout the community, or check out the local restaurants & cafes only minutes away from home. Located close to Royal Oak School (K-4), William D. Pratt School (5-9), and Robert Thirsk High School (10-12), this home is the perfect fit for small families that want to grow and thrive in one of Calgary's beautiful suburban neighbourhoods.
UPDATES: New carpets 2019. New hot water tank 2019. Roof was replaced around 2015. New paint in all the bedrooms and bathrooms.
Don't miss this incredible opportunity to own a family home that combines modern comforts with a low-maintenance lifestyle. What a great opportunity to embrace a life of comfort & convenience of suburban living. Call your favourite agent and book a viewing! Be sure to check out the 3D tour
Location
Province AB
County Calgary
Area Cal Zone Nw
Zoning DC (pre 1P2007)
Direction E
Rooms
Other Rooms 1
Basement Full, Unfinished
Interior
Interior Features Bathroom Rough-in, Breakfast Bar, Built-in Features, Closet Organizers, Kitchen Island, No Smoking Home, Pantry, Smart Home, Storage, Vinyl Windows, Walk-In Closet(s)
Heating Forced Air
Cooling Other
Flooring Carpet, Ceramic Tile, Hardwood
Fireplaces Number 1
Fireplaces Type Gas
Appliance Dishwasher, Dryer, Electric Range, Garage Control(s), Humidifier, Microwave, Range Hood, Refrigerator, Washer, Window Coverings
Laundry In Basement
Exterior
Parking Features Double Garage Detached
Garage Spaces 2.0
Garage Description Double Garage Detached
Fence Fenced
Community Features Park, Playground, Schools Nearby, Shopping Nearby, Sidewalks, Street Lights, Walking/Bike Paths
Roof Type Asphalt Shingle
Porch Deck, Front Porch, Patio, Pergola, Porch, Rear Porch
Lot Frontage 28.09
Total Parking Spaces 2
Building
Lot Description Back Lane, Back Yard, Few Trees, Front Yard, Lawn, Low Maintenance Landscape, Landscaped, Level, Rectangular Lot
Foundation Poured Concrete
Architectural Style 2 Storey
Level or Stories Two
Structure Type Stone,Vinyl Siding,Wood Frame
Others
Restrictions Restrictive Covenant
Tax ID 82836208
Ownership Private
Read Less Info
Want to know what your home might be worth? Contact us for a FREE valuation!

Our team is ready to help you sell your home for the highest possible price ASAP
GET MORE INFORMATION





