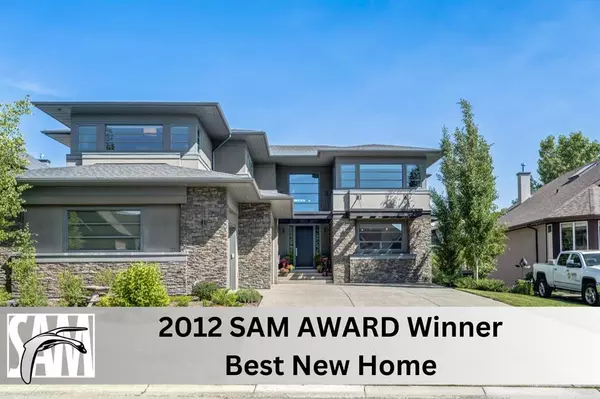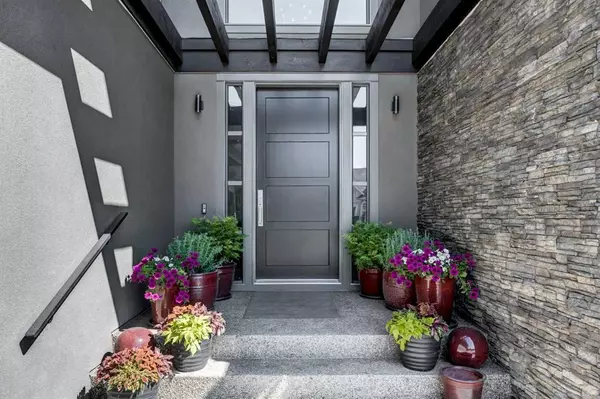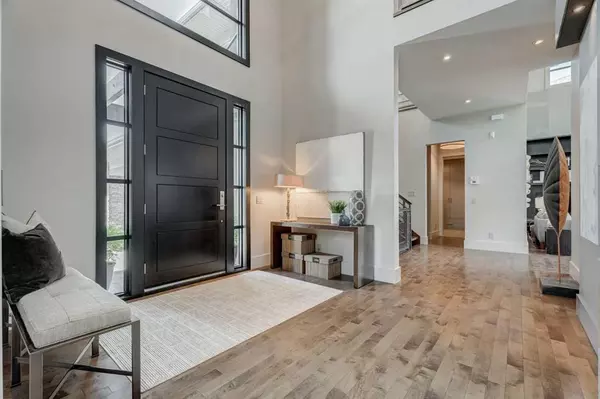For more information regarding the value of a property, please contact us for a free consultation.
Key Details
Sold Price $1,995,000
Property Type Single Family Home
Sub Type Detached
Listing Status Sold
Purchase Type For Sale
Square Footage 3,915 sqft
Price per Sqft $509
Subdivision Lott Creek Estates
MLS® Listing ID A2057186
Sold Date 07/02/23
Style 2 Storey
Bedrooms 4
Full Baths 4
Half Baths 1
Condo Fees $179
Originating Board Calgary
Year Built 2011
Annual Tax Amount $7,298
Tax Year 2022
Lot Size 10,454 Sqft
Acres 0.24
Property Description
Property is Under Contract. Welcome to this remarkable architectural gem by Capstone Custom Homes. Proud recipient of the prestigious 2012 SAM Award for "Best New Home." Masterfully designed and lovingly crafted to award winning standards. This stunning executive residence effortlessly combines clean, modern aesthetics with practical functionality, making it the epitome of contemporary family living. Prepare to be enchanted by the seamless blend of thoughtful design and luxurious upgrades throughout.
As you step inside, you are immediately captivated by the grandeur of the 20-foot ceilings in the entry and great room, creating an open and airy ambiance. The formal dining room, strategically positioned adjacent to the kitchen, allows for effortless hosting of large gatherings or intimate dinner parties. The kitchen is a master chef's dream, meticulously crafted to cater to the most discerning cook. Equipped with a 6 foot freezer/fridge combination, a remarkable 48-inch Dacor gas stove with double ovens, and a generously-sized island featuring a second sink, this culinary haven leaves no desires unfulfilled. Additionally, the inclusion of a spacious 6'x6' gathering table effortlessly transforms the kitchen into an inviting eat-in area, perfect for family meals, creative endeavors, and casual relaxation.
Allow the picturesque windows throughout the home to delight you with basking sunlight and serene views. The main floor office, adorned with a striking walnut barn door, adds an element of sophistication to your workspace. The innovative design choices continue to impress, with custom railings adorning the walkways, skylights casting a gentle glow, and a designated piano area adding a touch of elegance.
On the upper level, you will discover three inviting bedrooms, each featuring its own en-suite bathroom and walk-in closet. The luxurious primary suite is a sanctuary unto itself, boasting a two-sided fireplace, a rejuvenating steam shower, and a double soaker tub for moments of tranquil indulgence.
This exceptional home also offers a wealth of amenities on the lower walk-out level. Here, you will find a fourth bedroom, complete with an adjacent full bath, a generously-sized exercise room to support your active lifestyle, a wine cellar to store your most prized vintages, and a versatile media/games room that seamlessly transitions into a well-appointed wet bar area. Step outside onto the covered patio and be greeted by a sprawling yard, providing ample space for outdoor activities and relaxation.
Conveniently located within walking distance of the esteemed Elbow Springs Golf Club and a quick drive to nearby Springbank Community High School. This residence effortlessly blends serene suburban living with convenient access to amenities. Furthermore, the vibrant Aspen Landing is a mere five-minute drive, offering an abundance of shopping, dining, and entertainment options.
Location
Province AB
County Rocky View County
Area Cal Zone Springbank
Zoning DC Direct Control
Direction S
Rooms
Other Rooms 1
Basement Finished, Walk-Out To Grade
Interior
Interior Features Bar, Bookcases, Built-in Features, High Ceilings, Kitchen Island, No Smoking Home, Skylight(s), Steam Room, Walk-In Closet(s)
Heating In Floor, Forced Air, Natural Gas
Cooling Central Air
Flooring Carpet, Hardwood, Tile
Fireplaces Number 3
Fireplaces Type Basement, Bedroom, Double Sided, Gas, Great Room
Appliance Bar Fridge, Dishwasher, Dryer, Garage Control(s), Gas Stove, Humidifier, Microwave, Range Hood, Refrigerator, Washer, Window Coverings
Laundry Laundry Room, Upper Level
Exterior
Parking Features Triple Garage Attached
Garage Spaces 3.0
Garage Description Triple Garage Attached
Fence Fenced
Community Features Golf, Park
Amenities Available None
Roof Type Asphalt Shingle
Porch Deck, Patio
Lot Frontage 65.62
Exposure S
Total Parking Spaces 5
Building
Lot Description Back Yard, Front Yard, Landscaped, Level
Foundation Poured Concrete
Architectural Style 2 Storey
Level or Stories Two
Structure Type Stone,Stucco,Wood Frame
Others
HOA Fee Include Common Area Maintenance,Trash
Restrictions Architectural Guidelines,Board Approval,Easement Registered On Title,Pets Allowed
Tax ID 84013367
Ownership Private
Pets Allowed Call
Read Less Info
Want to know what your home might be worth? Contact us for a FREE valuation!

Our team is ready to help you sell your home for the highest possible price ASAP




