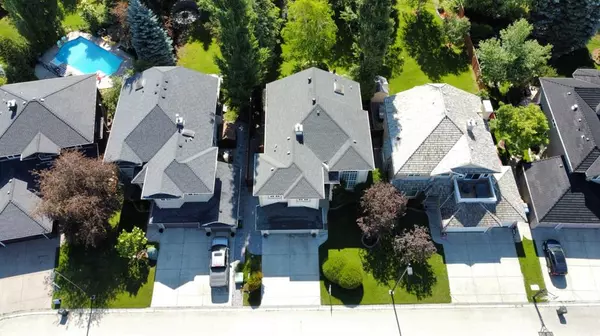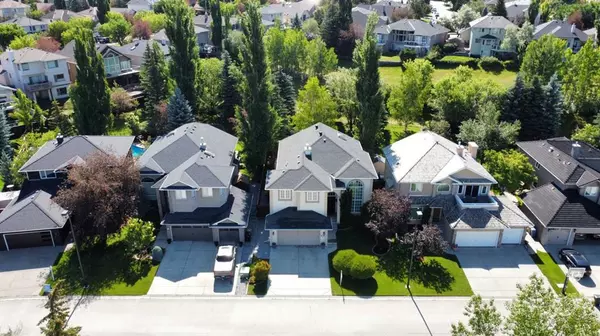For more information regarding the value of a property, please contact us for a free consultation.
Key Details
Sold Price $1,325,000
Property Type Single Family Home
Sub Type Detached
Listing Status Sold
Purchase Type For Sale
Square Footage 2,778 sqft
Price per Sqft $476
Subdivision Mckenzie Lake
MLS® Listing ID A2060053
Sold Date 07/02/23
Style 2 Storey
Bedrooms 4
Full Baths 3
Half Baths 1
HOA Fees $21/ann
HOA Y/N 1
Originating Board Calgary
Year Built 1997
Annual Tax Amount $5,270
Tax Year 2023
Lot Size 8,761 Sqft
Acres 0.2
Property Description
Spectacular home in a spectacular location! Backing onto green space & directly across from Fish Creek Park, ravine & Golf Course. Located in one of the most popular LAKE communities on a tree-lined cul-de-sac! Only mins to the clubhouse & private lake where you can enjoy the beach & fishing in the summer. Skating & ice fishing in the winter. Close to all other amenities, schools, & public transit. Walk across to Fish Creek Park with Bike paths connected to all areas of the city. Easy access to Deerfoot & 22X. Over 4,000 sq ft of living area in this amazing two-story fully developed home. Walk into a large foyer with 22 ft ceilings & circular staircase which is open-to-below. Large living room/dining room combination with original hardwood flooring throughout the main level. Open concept from the kitchen to the great room. A true gourmet kitchen that has been fully renovated with an extra prep sink, custom Denca cabinets with pull-outs, built-in hood fan, Wolfe gas stove & warmer drawer. Sub-zero fridge & bar fridge, Bosch dishwasher & Meile built-in oven. Kitchen also features quartzite countertops, a large working island with eating bar, large window above the sink with views of the huge backyard with all professional landscaping, large custom deck & outdoor gas fireplace, & a firepit with trees and shrubs for extra privacy. This gorgeous home backs onto a green space. The kitchen has a nook area with surrounding windows to back yard & plenty of room for a table. Door from the nook to the large custom Batu deck. Main level also has a private office with double doors & custom built-ins. Great room features a gas fireplace & custom built-ins. Ceramic tile in the back entrance with heated floors, custom built-ins & side door to the back yard as well as entrance to a double attached garage with epoxy flooring. Half bath on main with hardwood floors. Upstairs to 3 spacious bedrooms & laundry room with shelving & sink. Master is facing the back greenspace & yard. Walk in a California closet, 5 pce ensuite off the master with a custom shower & tub. Two sinks with makeup desk. Skylight in the master ensuite for natural light as well as three-way fireplace. Second bedroom is also very large with a sitting area & large closet with double doors. Spacious laundry room with ceramic tile floor & extra shelving & sink. Another 4 pce bath up with heated floors. Third bedroom is also spacious with ample closet space. Downstairs is fully finished with upgraded carpet throughout. All egress windows down. Large bedroom with spacious closet in basement. 4 pce bath down along with exercise room/flex room. Huge rec room with built-ins & Custom bar. Bar has sink, dishwasher & fridge. Newer shingles, continuous hot water, central air, reverse osmosis, water softener, irrigation system, dog run, newer windows, granite counters in all bathrooms & bar downstairs, & custom blinds throughout are some of the added value to this home. What more could you ask for! This home shows 10 out of 10!!
Location
Province AB
County Calgary
Area Cal Zone Se
Zoning R-C1
Direction NW
Rooms
Other Rooms 1
Basement Finished, Full
Interior
Interior Features Bookcases, Breakfast Bar, Built-in Features, Closet Organizers, Double Vanity, Granite Counters, High Ceilings, Kitchen Island, Open Floorplan, Pantry, Skylight(s), Soaking Tub, Vaulted Ceiling(s), Walk-In Closet(s), Wet Bar
Heating Forced Air
Cooling Central Air
Flooring Carpet, Ceramic Tile, Hardwood
Fireplaces Number 3
Fireplaces Type Gas, Great Room, Mantle, Master Bedroom, Outside, Three-Sided
Appliance Bar Fridge, Built-In Oven, Central Air Conditioner, Dishwasher, Dryer, Garage Control(s), Gas Cooktop, Refrigerator, Washer, Water Softener, Window Coverings
Laundry Upper Level
Exterior
Parking Features Double Garage Attached, Garage Door Opener, Garage Faces Front
Garage Spaces 2.0
Garage Description Double Garage Attached, Garage Door Opener, Garage Faces Front
Fence Fenced
Community Features Clubhouse, Golf, Lake, Park, Playground, Schools Nearby, Shopping Nearby
Amenities Available Beach Access, Clubhouse
Roof Type Asphalt Shingle
Porch Deck, Patio
Lot Frontage 54.14
Total Parking Spaces 4
Building
Lot Description Back Yard, Backs on to Park/Green Space, Cul-De-Sac, Dog Run Fenced In, Landscaped, Private, Rectangular Lot
Foundation Poured Concrete
Architectural Style 2 Storey
Level or Stories Two
Structure Type Stucco,Wood Frame
Others
Restrictions Restrictive Covenant,Utility Right Of Way
Tax ID 83086180
Ownership Private
Read Less Info
Want to know what your home might be worth? Contact us for a FREE valuation!

Our team is ready to help you sell your home for the highest possible price ASAP




