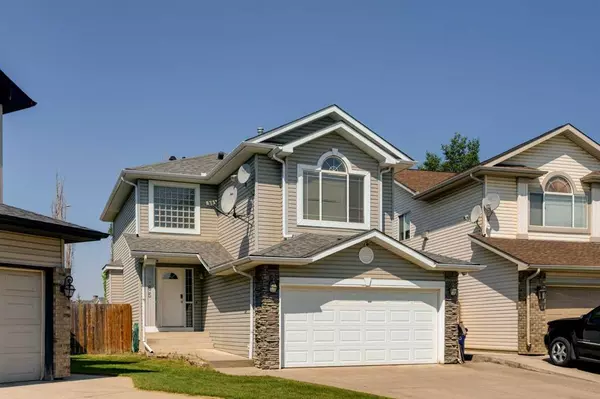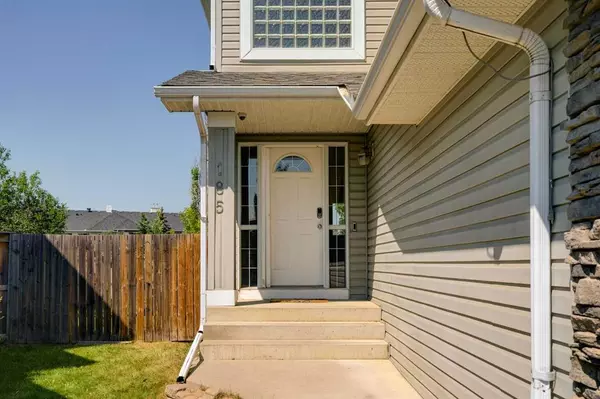For more information regarding the value of a property, please contact us for a free consultation.
Key Details
Sold Price $626,000
Property Type Single Family Home
Sub Type Detached
Listing Status Sold
Purchase Type For Sale
Square Footage 1,694 sqft
Price per Sqft $369
Subdivision Coventry Hills
MLS® Listing ID A2061234
Sold Date 07/02/23
Style 2 Storey
Bedrooms 3
Full Baths 2
Half Baths 1
Originating Board Calgary
Year Built 2001
Annual Tax Amount $3,285
Tax Year 2023
Lot Size 5,016 Sqft
Acres 0.12
Property Description
Presenting a beautiful two storey family home located in the community of Country Hills. This home features a functional open concept main floor for entertaining, master retreat with ensuite bathroom, 2 spacious bedrooms and bonus room upstairs, and large rear deck with plenty of space to host friends and family. The kitchen features a large island with raised breakfast bar, pantry, and plenty of cabinet and counter space. Enjoy the attached living room with gas fire place and dining area opening onto your own oasis with a large deck with gas bbq hookup, privacy walls and large backyard. Upstairs, the spacious master retreat features plenty of room to relax with a 4-piece bathroom and jetted tub. Completing the upstairs are two additional bedrooms with bright bonus room that can be used as a family room, den or office, and 4-piece bathroom. Don't miss out on the extra features of this home including central air conditioning, CAT 5, heated garage, sound system and hot water on demand. Recent upgrades include new furnace and hot water on demand replaced in 2020 and new roof in 2018. Close to all amenities including shopping, parks, schools, playgrounds, and numerous baseball diamond. This home won't last long...book your showing today!
Location
Province AB
County Calgary
Area Cal Zone N
Zoning R-1
Direction E
Rooms
Other Rooms 1
Basement Full, Unfinished
Interior
Interior Features Breakfast Bar, Central Vacuum, High Ceilings, Jetted Tub, Kitchen Island, Laminate Counters, No Smoking Home, Open Floorplan, Tankless Hot Water, Wired for Sound
Heating Forced Air, Natural Gas
Cooling Central Air
Flooring Ceramic Tile, Hardwood, Linoleum
Fireplaces Number 1
Fireplaces Type Gas
Appliance Central Air Conditioner, Dishwasher, Dryer, Electric Stove, Garage Control(s), Microwave, Range Hood, Refrigerator, Washer, Window Coverings
Laundry Laundry Room, Main Level
Exterior
Parking Features Double Garage Attached, Heated Garage
Garage Spaces 2.0
Garage Description Double Garage Attached, Heated Garage
Fence Fenced
Community Features Golf, Park, Playground, Schools Nearby, Shopping Nearby
Roof Type Asphalt Shingle
Porch Deck
Lot Frontage 43.93
Total Parking Spaces 4
Building
Lot Description Back Yard, Level, Pie Shaped Lot
Foundation Poured Concrete
Architectural Style 2 Storey
Level or Stories Two
Structure Type Brick,Vinyl Siding,Wood Frame
Others
Restrictions Restrictive Covenant,Utility Right Of Way
Tax ID 83025695
Ownership Private
Read Less Info
Want to know what your home might be worth? Contact us for a FREE valuation!

Our team is ready to help you sell your home for the highest possible price ASAP
GET MORE INFORMATION





