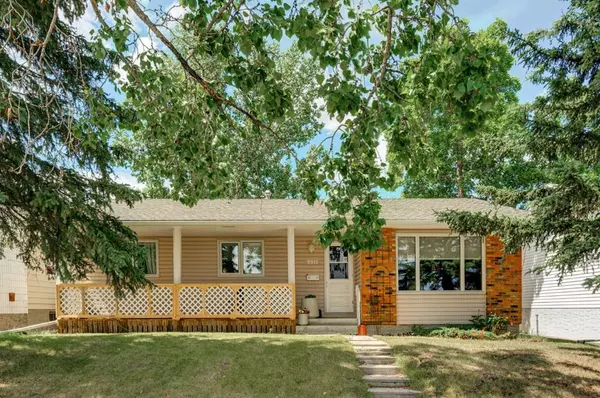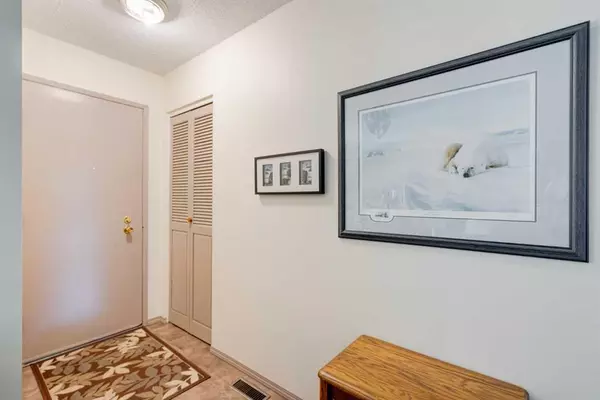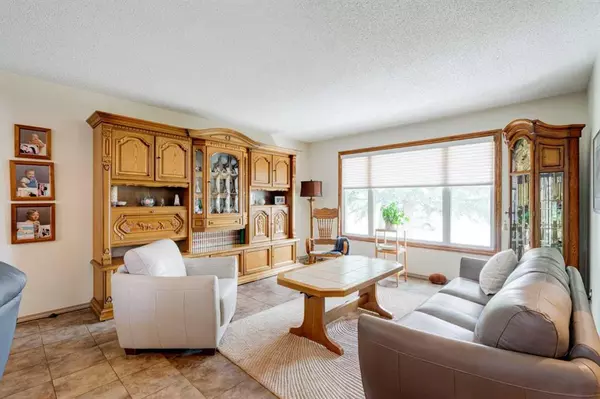For more information regarding the value of a property, please contact us for a free consultation.
Key Details
Sold Price $630,000
Property Type Single Family Home
Sub Type Detached
Listing Status Sold
Purchase Type For Sale
Square Footage 1,209 sqft
Price per Sqft $521
Subdivision Oakridge
MLS® Listing ID A2060590
Sold Date 07/02/23
Style Bungalow
Bedrooms 4
Full Baths 1
Half Baths 2
Originating Board Calgary
Year Built 1973
Annual Tax Amount $3,134
Tax Year 2023
Lot Size 5,295 Sqft
Acres 0.12
Property Description
Located across the road from a park in the popular and mature neighbourhood of Oakridge, this wonderfully kept 4-bedroom bungalow with over 1200 square feet on the main floor is a must see! Main floor highlights include a renovated kitchen with newer kitchen cabinetry, granite countertops, decorative backsplash, and newer appliances. The living room is spacious and the dining area off the kitchen has plenty of space for a sizeable dining table for entertaining. There is a common 4-piece bathroom and three large bedrooms with ample closet space and a private 2-piece ensuite bathroom in the master bedroom. The lower level offers a fourth bedroom, lots of storage and a flex room perfect for a home theatre, gym or a kid's play area. Enjoy the sunny days of summer in the fully fenced and landscaped backyard offering plenty of privacy, a large deck for your patio furniture and a fire pit. Other highlights include newer windows, newer roof, air conditioning and an oversized 23'4” x 23'2” double detached garage. Located just down the street from the Louis Riel school (K-9), shops, restaurants, parks, playgrounds, and quick access to Stoney Trail! Book your viewing today!
Location
Province AB
County Calgary
Area Cal Zone S
Zoning R-C1
Direction E
Rooms
Other Rooms 1
Basement Finished, Full
Interior
Interior Features Open Floorplan, Storage
Heating Forced Air, Natural Gas
Cooling Central Air
Flooring Carpet, Tile
Appliance Central Air Conditioner, Dishwasher, Dryer, Microwave, Refrigerator, Stove(s), Washer, Window Coverings
Laundry In Basement
Exterior
Parking Features Double Garage Detached
Garage Spaces 2.0
Garage Description Double Garage Detached
Fence Fenced
Community Features Park, Playground, Schools Nearby, Shopping Nearby, Sidewalks, Street Lights
Roof Type Asphalt Shingle
Porch Deck, Front Porch
Lot Frontage 52.96
Total Parking Spaces 2
Building
Lot Description Back Lane, Back Yard
Foundation Poured Concrete
Architectural Style Bungalow
Level or Stories One
Structure Type Brick,Vinyl Siding
Others
Restrictions None Known
Tax ID 82949939
Ownership Private
Read Less Info
Want to know what your home might be worth? Contact us for a FREE valuation!

Our team is ready to help you sell your home for the highest possible price ASAP




