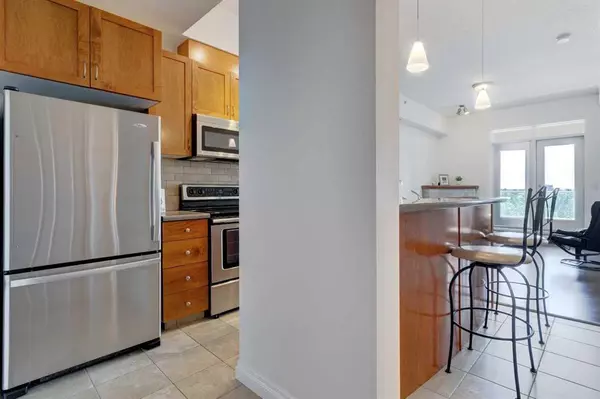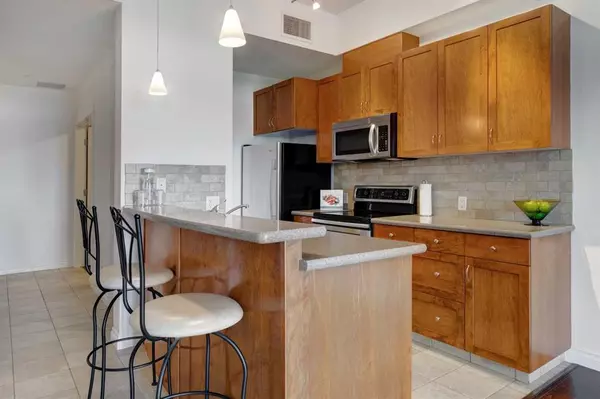For more information regarding the value of a property, please contact us for a free consultation.
Key Details
Sold Price $295,000
Property Type Condo
Sub Type Apartment
Listing Status Sold
Purchase Type For Sale
Square Footage 747 sqft
Price per Sqft $394
Subdivision Spruce Cliff
MLS® Listing ID A2056356
Sold Date 07/02/23
Style High-Rise (5+)
Bedrooms 1
Full Baths 1
Condo Fees $482/mo
Originating Board Calgary
Year Built 2009
Annual Tax Amount $1,353
Tax Year 2023
Property Description
Fabulous Air Conditioned sixth floor unit with magnificent views & sunny south balcony in desirable Copperwood complex! Walk in & find a lengthy, tiled floor designated entryway with closet & room for a bench or table. Double doors encase the den perfect for a home office or flex room. Great layout offering mocha hardwood flooring & white painted walls for a nice contrast. Kitchen is excellent with central island with breakfast bar perfect for entertaining or quick meals. Dual sinks & garburator + stainless steel appliance package including space saving microwave/hood fan. Tile flooring & lots of counters & cupboards complete the kitchen. Living room is spacious & features a cozy corner fireplace. Views from the living room & bedroom are stunning! Large master bedroom with top down blinds allow the light to come in & views yet offer a sense of privacy. Double closets are very desirable. Cheater ensuite door opens to the bathroom with large vanity, soaker tub & shower combo & includes an over toilet shelving unit. Check out the laundry hatch too! Find the stacked washer/dryer enclosed in the hall. Balcony is the perfect place to enjoy summer with space for your patio furniture & a gas line for bbq. Titled parking stall is right beside the storage room which is so handy! Amazing complex includes car wash, workshop, party room & gym!! All this included in reasonable condo fees. Walk to c-train or mall. Fabulous location for this great unit.
Location
Province AB
County Calgary
Area Cal Zone W
Zoning DC (pre 1P2007)
Direction S
Interior
Interior Features Breakfast Bar, Kitchen Island
Heating Baseboard, In Floor
Cooling Central Air
Flooring Ceramic Tile, Hardwood
Fireplaces Number 1
Fireplaces Type Gas, Living Room, Tile
Appliance Dishwasher, Electric Stove, Garburator, Microwave Hood Fan, Refrigerator, Washer/Dryer Stacked, Window Coverings
Laundry In Unit
Exterior
Parking Features Stall, Titled, Underground
Garage Description Stall, Titled, Underground
Community Features Golf, Park, Shopping Nearby, Sidewalks, Walking/Bike Paths
Amenities Available Bicycle Storage, Car Wash, Clubhouse, Elevator(s), Fitness Center, Workshop
Roof Type Asphalt Shingle
Porch Balcony(s)
Exposure S
Total Parking Spaces 1
Building
Story 9
Architectural Style High-Rise (5+)
Level or Stories Single Level Unit
Structure Type Brick,Stucco,Wood Frame
Others
HOA Fee Include Common Area Maintenance,Heat,Insurance,Parking,Professional Management,Reserve Fund Contributions,Sewer,Snow Removal,Trash,Water
Restrictions Utility Right Of Way
Tax ID 82756115
Ownership Private
Pets Allowed Restrictions
Read Less Info
Want to know what your home might be worth? Contact us for a FREE valuation!

Our team is ready to help you sell your home for the highest possible price ASAP




