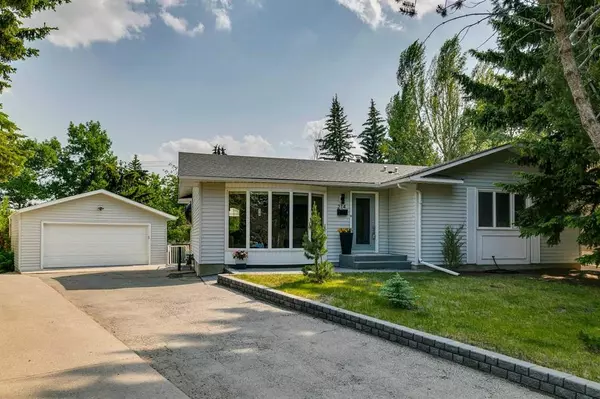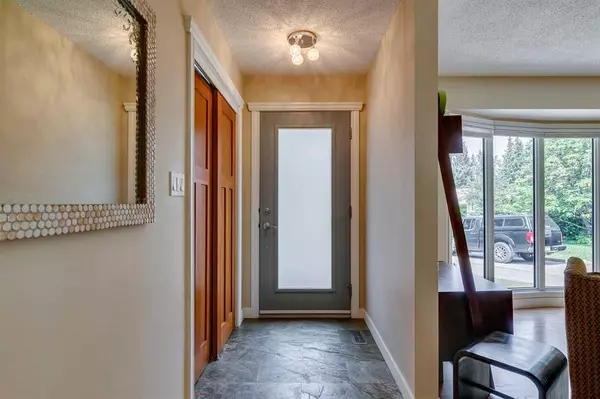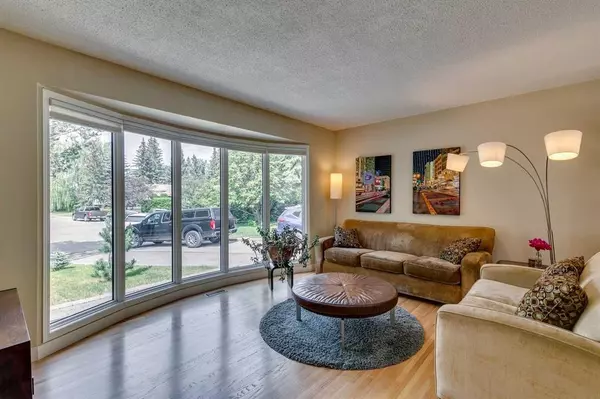For more information regarding the value of a property, please contact us for a free consultation.
Key Details
Sold Price $770,000
Property Type Single Family Home
Sub Type Detached
Listing Status Sold
Purchase Type For Sale
Square Footage 1,223 sqft
Price per Sqft $629
Subdivision Oakridge
MLS® Listing ID A2058143
Sold Date 07/01/23
Style Bungalow
Bedrooms 5
Full Baths 3
Originating Board Calgary
Year Built 1970
Annual Tax Amount $3,900
Tax Year 2023
Lot Size 6,975 Sqft
Acres 0.16
Property Description
Welcome to 214 Oakwood Pl SW. Located on a QUIET CUL-DE-SAC, this RENOVATED bungalow sits on a LARGE PIE SHAPED LOT backing the wonderful PATHWAYS through Oakridge. Filled with light, you'll love the beautifully refinished HARDWOOD FLOORS extended through the main floor. The RENOVATED KITCHEN is soft and inviting featuring BUILT-IN OVEN, 5 burner GAS COOKTOP, plenty of storage and a custom work ISLAND. Don't forget the INSTANT HOT WATER SPIGOT at the sink overlooking the backyard. Family friendly, work from home or downsizing, with a total of 5 bedrooms and 3 full baths this home has space for everyone. The KING SIZED MASTER offers a 3 PC ENSUITE and WALK-IN CLOSET. Two additional bedrooms plus 4pc bath round out the main floor. The basement is well laid out with a large multi-use rec room, 2 good size bedrooms with large windows, a 4 pc bath, SPACIOUS LAUNDRY ROOM and a large storage room. The SOUTH FACING BACKYARD is nicely LANDSCAPED with a fantastic patio that spans the entire width of the home and features new COMPOSITE DECKING and a BBQ GAS LINE. Backing onto Oakridge's pathways this backyard offers ample privacy, sun, and space for entertaining. The newer OVERSIZED GARAGE is HEATED and the driveway offers plenty of parking. Close to shopping, schools and transit, there is easy access to Stoney Trail and the mountains, Costco, Southland Leisure Centre and more. A fantastic transition home or forever home. Don't miss this wonderful location in one of Calgary's most desirable communities.
Location
Province AB
County Calgary
Area Cal Zone S
Zoning R-C1
Direction N
Rooms
Other Rooms 1
Basement Finished, Full
Interior
Interior Features No Animal Home
Heating Forced Air
Cooling None
Flooring Carpet, Ceramic Tile, Hardwood
Appliance Built-In Oven, Dishwasher, Garage Control(s), Gas Cooktop, Instant Hot Water, Range Hood, Refrigerator, Washer/Dryer, Window Coverings
Laundry Laundry Room, Lower Level
Exterior
Parking Features Double Garage Detached, Front Drive, Heated Garage, Oversized
Garage Spaces 2.0
Garage Description Double Garage Detached, Front Drive, Heated Garage, Oversized
Fence Fenced
Community Features Park, Playground, Schools Nearby, Shopping Nearby, Tennis Court(s), Walking/Bike Paths
Roof Type Asphalt Shingle
Porch Deck, Patio
Lot Frontage 48.36
Total Parking Spaces 5
Building
Lot Description Back Yard, Backs on to Park/Green Space, Cul-De-Sac, Landscaped, Pie Shaped Lot
Foundation Poured Concrete
Architectural Style Bungalow
Level or Stories One
Structure Type Vinyl Siding,Wood Frame
Others
Restrictions Encroachment
Tax ID 83202872
Ownership Private
Read Less Info
Want to know what your home might be worth? Contact us for a FREE valuation!

Our team is ready to help you sell your home for the highest possible price ASAP




