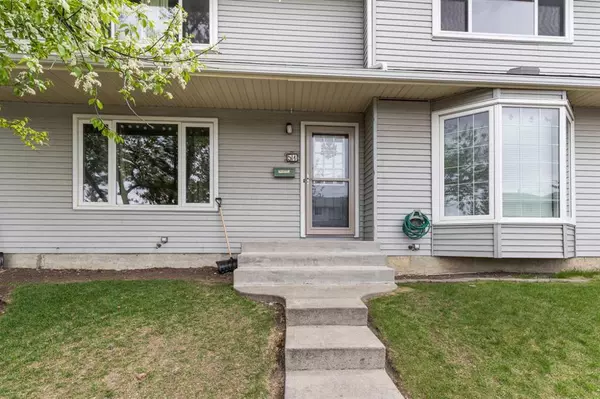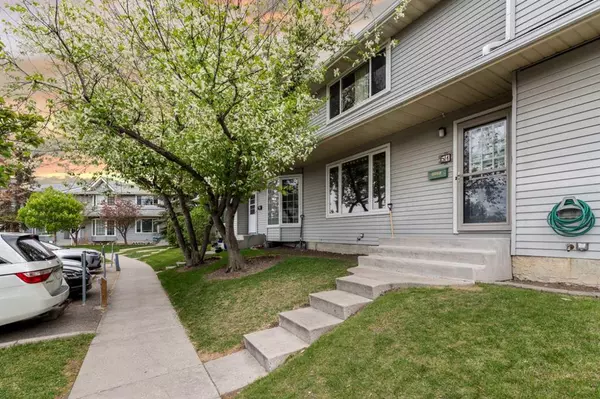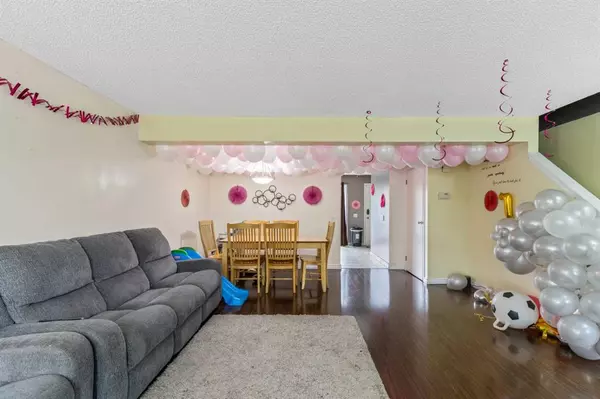For more information regarding the value of a property, please contact us for a free consultation.
Key Details
Sold Price $370,000
Property Type Townhouse
Sub Type Row/Townhouse
Listing Status Sold
Purchase Type For Sale
Square Footage 1,278 sqft
Price per Sqft $289
Subdivision Beddington Heights
MLS® Listing ID A2059000
Sold Date 07/01/23
Style 2 Storey
Bedrooms 3
Full Baths 3
Condo Fees $438
Originating Board Calgary
Year Built 1981
Annual Tax Amount $1,935
Tax Year 2023
Lot Size 720 Sqft
Acres 0.02
Property Description
Beautiful fully finished 3 beds + 3 Full bath Townhouse that backs onto green space! Over 2500 SQF of development space. As soon as you step into the house, you're greeted by the spacious living room that opens to the formal dining area with laminate flooring throughout the main and upper level. Large window in Living room that allows the natural light to flow through the living room/dining area all year round. The bright kitchen features upgrade stainless-steel appliances, tiled backsplash, plenty of cabinet space and a Breakfast nook that leads you to your private fully fenced backyard that backs on to green space plus a rare find 3 pieces full bathroom on main floor. Upstairs, there is Three very good-sized bedrooms. The massive primary bedroom with a cheater door to the 4p/c full bathroom. The basement is fully finished with Two more rooms that can be used as Office or visitor guess rooms, a large wet bar set up, laundry, 4 pc full bathroom and storage. Two assigned parking stalls are right in front of your door with plug-in, plus many other Visitor parking just right across! Close to all amenities; pathways, playgrounds, grocery stores, bus stops, and schools! Nice well kept home in excellent location. Please make this your dream home today and enjoy the maintenance free living in the wonderful community of Beddington Heights!
Location
Province AB
County Calgary
Area Cal Zone N
Zoning M-C1 d75
Direction N
Rooms
Basement Finished, Full
Interior
Interior Features Laminate Counters, No Animal Home, No Smoking Home, Vinyl Windows, Wet Bar
Heating Forced Air, Natural Gas
Cooling None
Flooring Carpet, Laminate, Tile
Appliance Dishwasher, Dryer, Electric Stove, Range Hood, Refrigerator, Washer, Window Coverings
Laundry In Basement
Exterior
Parking Features Assigned, Stall
Garage Description Assigned, Stall
Fence Fenced
Community Features Playground, Schools Nearby
Amenities Available Visitor Parking
Roof Type Asphalt
Porch None
Lot Frontage 6.99
Exposure N
Total Parking Spaces 2
Building
Lot Description Back Yard, Irregular Lot
Foundation Poured Concrete
Architectural Style 2 Storey
Level or Stories Two
Structure Type Vinyl Siding,Wood Frame
Others
HOA Fee Include Caretaker,Common Area Maintenance,Insurance,Professional Management,Reserve Fund Contributions,Sewer,Snow Removal,Trash
Restrictions Pet Restrictions or Board approval Required,Restrictive Covenant,Utility Right Of Way
Ownership Private
Pets Allowed Yes
Read Less Info
Want to know what your home might be worth? Contact us for a FREE valuation!

Our team is ready to help you sell your home for the highest possible price ASAP
GET MORE INFORMATION





