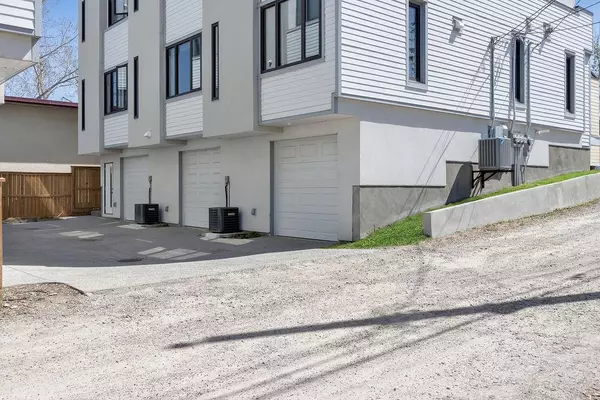For more information regarding the value of a property, please contact us for a free consultation.
Key Details
Sold Price $546,500
Property Type Townhouse
Sub Type Row/Townhouse
Listing Status Sold
Purchase Type For Sale
Square Footage 1,104 sqft
Price per Sqft $495
Subdivision Capitol Hill
MLS® Listing ID A2046649
Sold Date 07/01/23
Style 2 Storey
Bedrooms 3
Full Baths 3
Half Baths 1
Condo Fees $400
Originating Board Calgary
Year Built 2016
Annual Tax Amount $3,549
Tax Year 2022
Property Description
Ever wanted to back onto Confederation Park? Experience the epitome of luxury living in this stunning two-storey townhome, meticulously crafted by the esteemed builders at Par3. As you step inside, you'll be struck by the unparalleled elegance and sophistication that this home exudes, boasting an impeccable attention to detail and high-end finishes that define modern living. The main floor invites you to indulge in the comforts of home, with an inviting living space adorned with a cozy gas fireplace, perfect for relaxing or entertaining guests. The full kitchen is a culinary dream, complete with a beautiful island and gourmet appliances, making meal prep a breeze. The half bath adds a touch of convenience and privacy to the main floor. As you ascend the stairs to the upper level, you'll discover a gorgeous primary retreat with it's own balcony and a roomy secondary bedroom, each with their own ensuite bathrooms and easy access to the upper floor laundry room. Every inch of these rooms exudes luxury, from the plush carpeting to the stunning bathroom finishing. The lower level provides access to the attached garage, a full bathroom, and an additional bedroom, making this space perfect for guests or as a private home office. The 9' ceilings throughout the home create an airy, spacious feel, further complemented by the bright finishes and the seamless blend of an open floor plan with large windows for an abundance of natural light. Nestled in a prime location, this townhome complex backs onto Confederation Park, offering year round enjoyment and an idyllic escape from the hustle and bustle of city life. With easy access to downtown and major routes, this home is ideally located, perfect for the discerning buyer who desires both luxury and convenience. Be sure to click the floor plan +more info icons below for additional photos and information. Don't miss the opportunity to view this amazing home.
Location
Province AB
County Calgary
Area Cal Zone Cc
Zoning M-CG d96
Direction S
Rooms
Other Rooms 1
Basement Finished, Full
Interior
Interior Features High Ceilings, Kitchen Island
Heating Forced Air, Natural Gas
Cooling Central Air
Flooring Carpet, Hardwood
Fireplaces Number 1
Fireplaces Type Gas, Living Room, Tile
Appliance Dishwasher, Dryer, Gas Stove, Microwave Hood Fan, Refrigerator, Washer, Window Coverings
Laundry Upper Level
Exterior
Parking Features Single Garage Attached
Garage Spaces 1.0
Garage Description Single Garage Attached
Fence Fenced
Community Features Golf, Park, Playground, Schools Nearby, Shopping Nearby
Amenities Available Snow Removal
Roof Type Tar/Gravel
Porch Front Porch
Lot Frontage 58.4
Exposure S
Total Parking Spaces 1
Building
Lot Description Backs on to Park/Green Space, Landscaped
Foundation Poured Concrete
Architectural Style 2 Storey
Level or Stories Two
Structure Type Stucco,Wood Frame
Others
HOA Fee Include Reserve Fund Contributions,Snow Removal
Restrictions None Known
Ownership Private
Pets Allowed Yes
Read Less Info
Want to know what your home might be worth? Contact us for a FREE valuation!

Our team is ready to help you sell your home for the highest possible price ASAP
GET MORE INFORMATION





