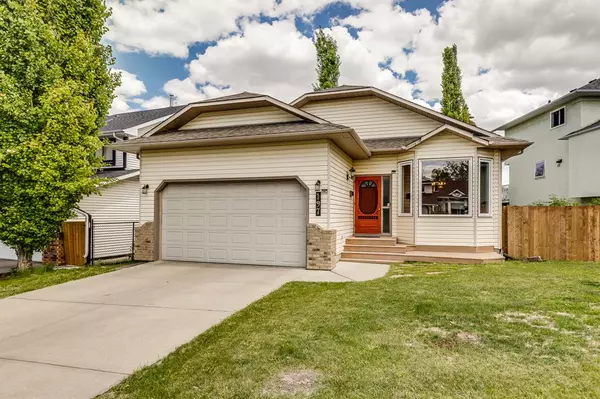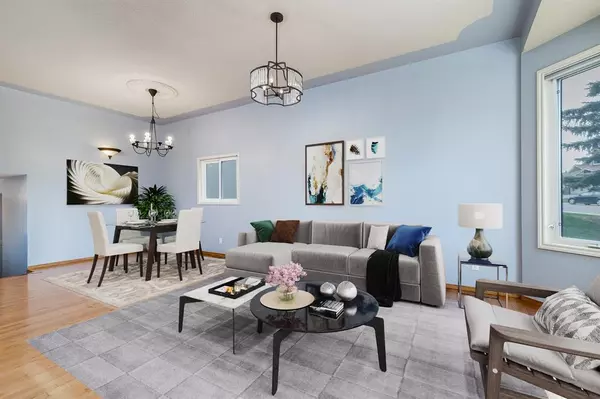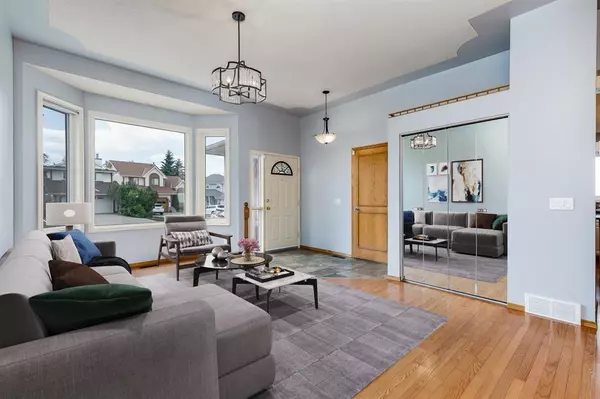For more information regarding the value of a property, please contact us for a free consultation.
Key Details
Sold Price $597,000
Property Type Single Family Home
Sub Type Detached
Listing Status Sold
Purchase Type For Sale
Square Footage 1,675 sqft
Price per Sqft $356
Subdivision Sandstone Valley
MLS® Listing ID A2054514
Sold Date 07/01/23
Style 4 Level Split
Bedrooms 3
Full Baths 2
Half Baths 1
Originating Board Calgary
Year Built 1989
Annual Tax Amount $3,279
Tax Year 2023
Lot Size 5,747 Sqft
Acres 0.13
Property Description
Exceptional home in the sought after community of Sandstone Valley! Over 2,200 square feet of developed living space. The main floor includes a welcoming entrance, high ceilings and large windows that let in tons of natural light. The kitchen features an island/breakfast bar, stainless steel appliances and plenty of cupboard and counter space. Huge living room with bay window and a spacious dining area finish off this level. The lower level family room is massive and there is a cozy wood burning fireplace for those cold winter nights. It's the perfect place to relax and unwind. You can also head outside through the patio doors. There is an office / laundry room that could be converted back to a bedroom, a 2 piece bathroom and access to the side deck. Upstairs are three generous sized bedrooms. The primary bedroom includes a 4 piece ensuite. There is an additional 4 piece bathroom on this floor. Hardwood flooring throughout the main, upper and lower level. The basement is a giant rec room which could be used a playroom or home gym. Plenty of storage off the utility room. Treed backyard with stone patio, shed, side deck and back lane. Double attached garage and large driveway. Freshly painted! This home is conveniently located close to schools, playgrounds, off leash parks, shopping, restaurants and Nose Hill Park. Quick access to Beddington and Stoney Trail. Check out the virtual tour and floor plans in the supplements and book your showing today! Read for immediate possession.
Location
Province AB
County Calgary
Area Cal Zone N
Zoning R-C1
Direction SE
Rooms
Other Rooms 1
Basement Finished, Full
Interior
Interior Features See Remarks
Heating Forced Air, Natural Gas
Cooling None
Flooring Carpet, Ceramic Tile, Hardwood
Fireplaces Number 1
Fireplaces Type Family Room, Wood Burning
Appliance Dishwasher, Dryer, Electric Stove, Garage Control(s), Microwave Hood Fan, Refrigerator, Washer, Window Coverings
Laundry Laundry Room
Exterior
Parking Features Double Garage Attached
Garage Spaces 2.0
Garage Description Double Garage Attached
Fence Fenced
Community Features Park, Playground, Schools Nearby, Shopping Nearby, Walking/Bike Paths
Roof Type Asphalt Shingle
Porch Deck, Front Porch, Patio
Lot Frontage 64.14
Total Parking Spaces 4
Building
Lot Description Back Lane, Back Yard, Treed
Foundation Poured Concrete
Architectural Style 4 Level Split
Level or Stories 4 Level Split
Structure Type Brick,Vinyl Siding
Others
Restrictions See Remarks
Tax ID 82700611
Ownership Private
Read Less Info
Want to know what your home might be worth? Contact us for a FREE valuation!

Our team is ready to help you sell your home for the highest possible price ASAP




