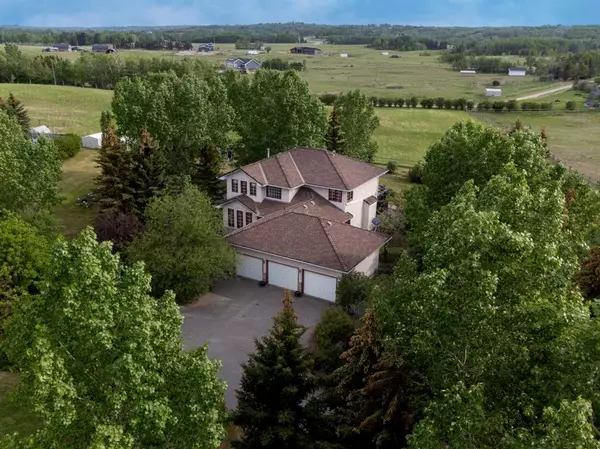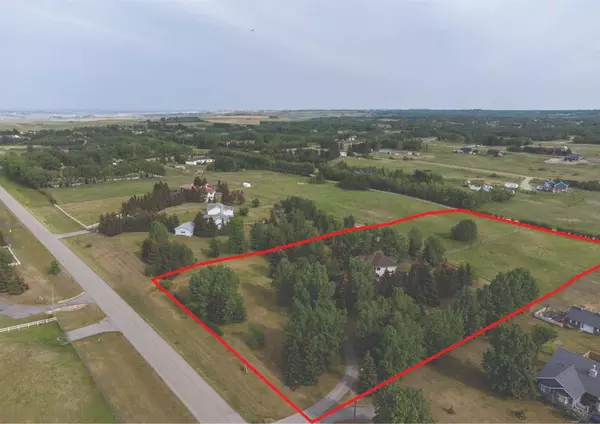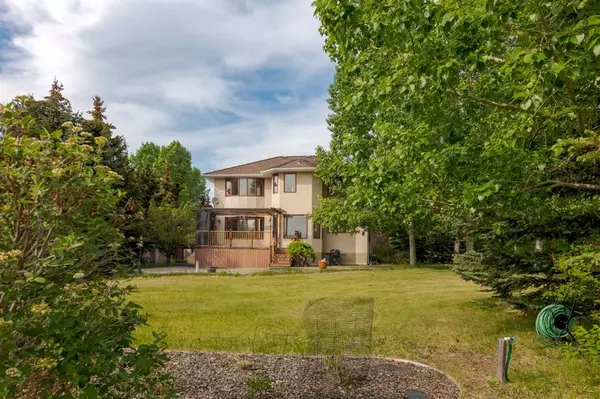For more information regarding the value of a property, please contact us for a free consultation.
Key Details
Sold Price $1,220,000
Property Type Single Family Home
Sub Type Detached
Listing Status Sold
Purchase Type For Sale
Square Footage 2,506 sqft
Price per Sqft $486
Subdivision Bearspaw_Calg
MLS® Listing ID A2022460
Sold Date 06/30/23
Style 2 Storey,Acreage with Residence
Bedrooms 4
Full Baths 3
Half Baths 1
Originating Board Calgary
Year Built 1994
Annual Tax Amount $5,144
Tax Year 2022
Lot Size 4.600 Acres
Acres 4.6
Property Description
Experience the best of rural acreage living on this stunning perfect for family property, located just minutes away from the city, on the west side of Calgary & surrounded by lush trees and picturesque landscapes. As you enter the property, you will be greeted by a long private tree lined driveway that leads you to a spacious bright home which is bathed in natural light. This home not only has 3500 square feet of living space and a large heated triple car garage but it boasts 100+ mature, trees along with a lighted basketball/badminton court for family and friends to enjoy, a tranquil gazing pond with a waterfall, and a huge enclosed garden (with an irrigation hydrant) that will keep the deer and wildlife out of your vegetables.
The bright, south-facing backyard offers amazing views. The private west courtyard with its paving stones and the low maintenance deck provides ample space for outdoor dining and entertaining. Bring your horses! With 4.6 acres of land and 2 large horse paddocks at the back you can enjoy riding right outside your door.
The main level features a large foyer with vaulted ceilings, a formal living and dining area, all of which have brand new flooring. On the south side of the house is an open concept kitchen with a peninsula quartz countertop and a large breakfast nook with a work station. The south facing windows make for an amazing view and bring in lots of natural sunlight. Off the kitchen is a sunken family room with built-ins and a natural gas fireplace. A large office, a half bath powder room and laundry/mudroom with new vinyl flooring complete the main.
Heading upstairs to the bonus room and 3 bedrooms you will be welcomed with hardwood flooring, beautiful wood banisters and accents. The large primary bedroom has new carpets, a 5pc ensuite bath and a walk-in closet. Another full bath services the other 2 spacious bedrooms up. The basement is fully finished with a giant rec/games room, another bedroom, a full bath, and a storage room that can be used as a small gym.
When living rurally, back up systems are an added bonus. If the power is ever disrupted, the home is equipped with a back up 9000 Watt generator. There is a well that is used for the drinking water to the kitchen sink and fridge + the rest of the home and lot is serviced by the water co-op.
Located on a paved cul-de-sac that is also a bus route, you will have municipal snow plowing. There is school bus pickup for the grades 1-12 at the end of the driveway and with Calgary just minutes away, you will have quick access to the amazing Rockyview YMCA with its gyms, pools and recreational facilities. You will be close to shopping, with the upcoming 12 Mile Coulee shopping super centre as well great access to the Stoney Trail ring road. If you prefer a bit of a quieter experience, you are just 10 short minutes from Cochrane and your direct access to the mountains.
Don't miss out on this “Bearspaw” opportunity, call today to schedule a viewing!
Location
Province AB
County Rocky View County
Area Cal Zone Bearspaw
Zoning R-RUR
Direction N
Rooms
Other Rooms 1
Basement Finished, Full
Interior
Interior Features Granite Counters, Open Floorplan, See Remarks, Storage, Vaulted Ceiling(s), Wood Windows
Heating Mid Efficiency, Natural Gas
Cooling None
Flooring Ceramic Tile, Hardwood, Laminate
Fireplaces Number 1
Fireplaces Type Family Room, Gas, See Remarks
Appliance Dishwasher, Electric Stove, Refrigerator, Washer, Window Coverings
Laundry See Remarks
Exterior
Parking Features Driveway, Garage Faces Front, Heated Garage, Insulated, Oversized, Paved, Triple Garage Attached
Garage Spaces 3.0
Garage Description Driveway, Garage Faces Front, Heated Garage, Insulated, Oversized, Paved, Triple Garage Attached
Fence Cross Fenced, Partial
Community Features Other
Utilities Available Phone Not Available
Roof Type Asphalt Shingle
Porch Deck, Patio, See Remarks
Exposure N,S,SW,W
Total Parking Spaces 5
Building
Lot Description Back Yard, Fruit Trees/Shrub(s), Lawn, Garden, Landscaped, Many Trees, Meadow, Native Plants, Open Lot, Rectangular Lot, See Remarks, Waterfall
Foundation Poured Concrete
Sewer Holding Tank, Septic Field
Water Co-operative, Well
Architectural Style 2 Storey, Acreage with Residence
Level or Stories Two
Structure Type Stucco
Others
Restrictions Utility Right Of Way
Ownership Private
Read Less Info
Want to know what your home might be worth? Contact us for a FREE valuation!

Our team is ready to help you sell your home for the highest possible price ASAP




