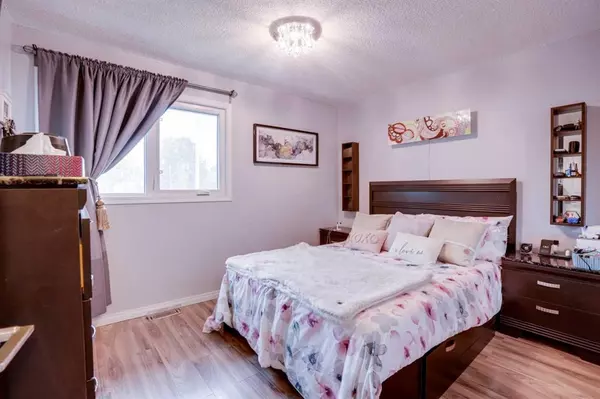For more information regarding the value of a property, please contact us for a free consultation.
Key Details
Sold Price $555,000
Property Type Single Family Home
Sub Type Detached
Listing Status Sold
Purchase Type For Sale
Square Footage 1,194 sqft
Price per Sqft $464
Subdivision Falconridge
MLS® Listing ID A2058551
Sold Date 06/30/23
Style Bi-Level
Bedrooms 5
Full Baths 3
Originating Board Calgary
Year Built 1981
Annual Tax Amount $2,618
Tax Year 2023
Lot Size 4,951 Sqft
Acres 0.11
Property Description
DUE TO FINANCING, THIS HOUSE IS BACK ON THE MARKET!
YOUR DREAM HOME IS HERE THE WAIT IS FINALLY OVER!!!
Come and see this amazing fully renovated/updated - turn-key-ready 5 bedroom bilevel home with three full bathrooms and an illegal basement suite that has a separate entrance. The open-concept main floor has your living room, dining room, and a hand-picked/custom-built chef's kitchen that has stainless steel appliances, under mount barn sink, granite countertops, an oversized island, a coffee station, and a walk-in pantry. The bright master bedroom has an updated three-piece ensuite, 2 additional rooms, and a 4 piece bathroom. For you sun lovers a 16x16 deck to enjoy outdoor living and oversized living room windows for those who prefer the indoors complete the upper level. The basement has 2 extra large bedrooms, 4 piece bathroom, and a nice kitchen with bamboo countertops, over mount barn sink, appliances, and another walk-in pantry.
This house is fully loaded with upgrades and modern features. Use an app or your voice to use the Smart washer and dryer, smart light switches, ring the doorbell, and even adjust your heat and air conditioning using the smart Nest thermostat. Speaking of AC, 2 yr old Furnace, tankless water heater, and air conditioner!!!
Laminate flooring throughout the entire house with vinyl planking in the kitchen for easy cleaning. Modern energy-efficient windows and doors. High-end bright led light fixtures complement every space. Close to schools, shopping centers, public transit, airport, and highways.
Don’t miss this amazing opportunity to own this property!!
Book with your favorite realtor today!!
Location
Province AB
County Calgary
Area Cal Zone Ne
Zoning R-C2
Direction W
Rooms
Other Rooms 1
Basement Separate/Exterior Entry, Finished, Full, Suite
Interior
Interior Features Kitchen Island, No Smoking Home
Heating Forced Air, Natural Gas
Cooling Central Air
Flooring Laminate, Vinyl Plank
Appliance Dishwasher, Electric Stove, Range Hood, Refrigerator, Washer/Dryer, Window Coverings
Laundry In Basement
Exterior
Parking Features Off Street
Garage Description Off Street
Fence Fenced
Community Features Airport/Runway, Park, Playground, Schools Nearby, Shopping Nearby, Sidewalks, Street Lights
Roof Type Asphalt Shingle
Porch Deck
Lot Frontage 45.02
Total Parking Spaces 2
Building
Lot Description Back Lane, Back Yard, Rectangular Lot
Foundation Poured Concrete
Architectural Style Bi-Level
Level or Stories One
Structure Type Vinyl Siding,Wood Frame
Others
Restrictions None Known
Tax ID 82732496
Ownership Private
Read Less Info
Want to know what your home might be worth? Contact us for a FREE valuation!

Our team is ready to help you sell your home for the highest possible price ASAP
GET MORE INFORMATION





