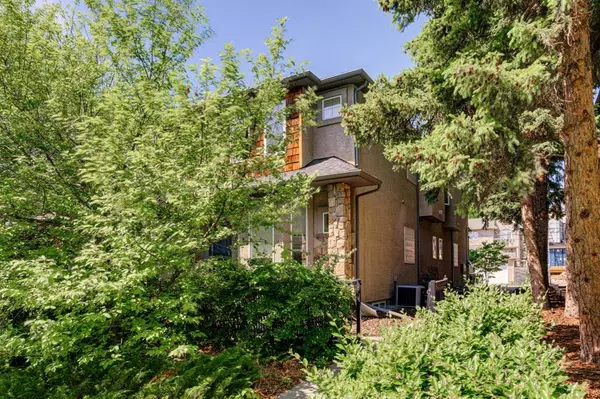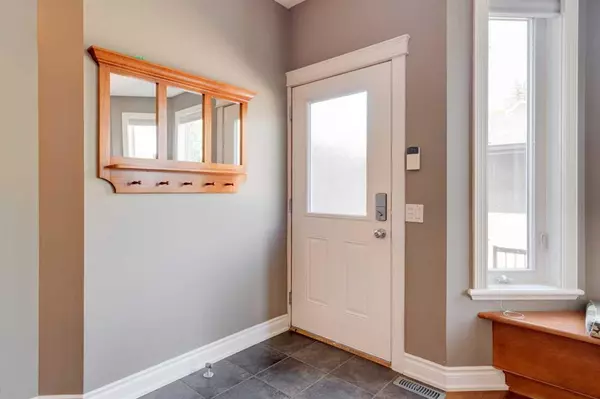For more information regarding the value of a property, please contact us for a free consultation.
Key Details
Sold Price $500,000
Property Type Townhouse
Sub Type Row/Townhouse
Listing Status Sold
Purchase Type For Sale
Square Footage 1,116 sqft
Price per Sqft $448
Subdivision Windsor Park
MLS® Listing ID A2056382
Sold Date 06/30/23
Style 2 Storey
Bedrooms 2
Full Baths 2
Half Baths 1
Condo Fees $250
Originating Board Calgary
Year Built 2005
Annual Tax Amount $2,911
Tax Year 2023
Property Description
Welcome to 2, 710 56 Avenue SW. Exquisite townhouse just moments away from a host of amenities and a short drive from downtown. This stunning private rear unit is drenched in natural light, featuring a South-facing fenced patio enveloped by lush trees and vibrant shrubs. The interior is adorned with tasteful neutral paint and boasts high-profile baseboards, complemented by expansive windows, central AC, 9-ft ceilings, maple hardwood flooring, a cozy gas fireplace, and ceiling speakers for a truly immersive experience. The open kitchen showcases elegant shaker-style cabinets, stainless steel appliances, a pantry for added storage, and a convenient breakfast bar perfect for quick meals on the go. Upstairs, you'll discover two delightful master bedrooms, offering an ideal arrangement for roommates or guests. The main primary suite is a haven of tranquility, featuring a walk-in closet, and a luxurious ensuite complete with a relaxing soaker tub and a sleek glass shower. The second bedroom boasts its own private ensuite with a beautifully tiled tub/shower and an oversized vanity for added convenience. For ultimate ease, the upper floor also hosts a laundry area with a convenient stacking washer and dryer, making chores effortless. The fully finished basement adds even more living space and functionality, presenting a spacious 3-piece bathroom, a generous recreational area perfect for entertainment, and a versatile den/flex room that could easily be utilized as a third bedroom or a home office. Parking is a breeze with the heated garage, and there's ample additional street parking available right in front of the home.
Location
Province AB
County Calgary
Area Cal Zone Cc
Zoning DC (pre 1P2007)
Direction S
Rooms
Other Rooms 1
Basement Finished, Full
Interior
Interior Features Breakfast Bar, Built-in Features, Pantry, Soaking Tub
Heating Forced Air, Natural Gas
Cooling None
Flooring Carpet, Ceramic Tile, Hardwood
Fireplaces Number 2
Fireplaces Type Gas
Appliance Dishwasher, Dryer, Electric Stove, Garage Control(s), Microwave, Range Hood, Refrigerator, Washer, Window Coverings
Laundry Upper Level
Exterior
Parking Features Single Garage Detached
Garage Spaces 1.0
Garage Description Single Garage Detached
Fence Fenced
Community Features Park, Playground, Schools Nearby, Shopping Nearby
Amenities Available Visitor Parking
Roof Type Asphalt Shingle
Porch Patio
Exposure S
Total Parking Spaces 1
Building
Lot Description Back Lane, Low Maintenance Landscape
Foundation Poured Concrete
Architectural Style 2 Storey
Level or Stories Two
Structure Type Stone,Stucco,Wood Frame,Wood Siding
Others
HOA Fee Include Common Area Maintenance,Insurance,Parking,Reserve Fund Contributions,Snow Removal
Restrictions None Known
Tax ID 83101238
Ownership Private
Pets Allowed Yes
Read Less Info
Want to know what your home might be worth? Contact us for a FREE valuation!

Our team is ready to help you sell your home for the highest possible price ASAP
GET MORE INFORMATION





