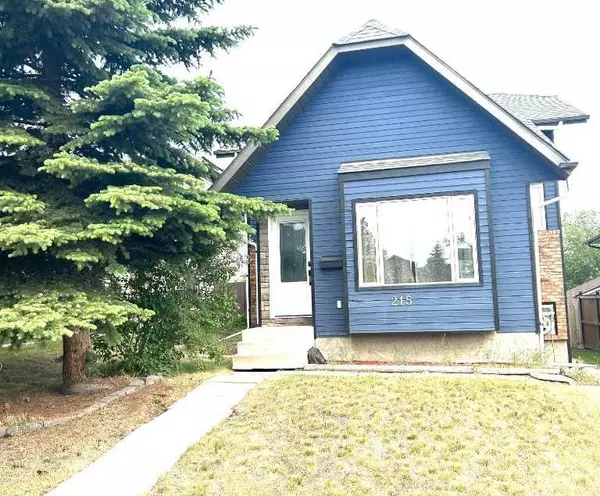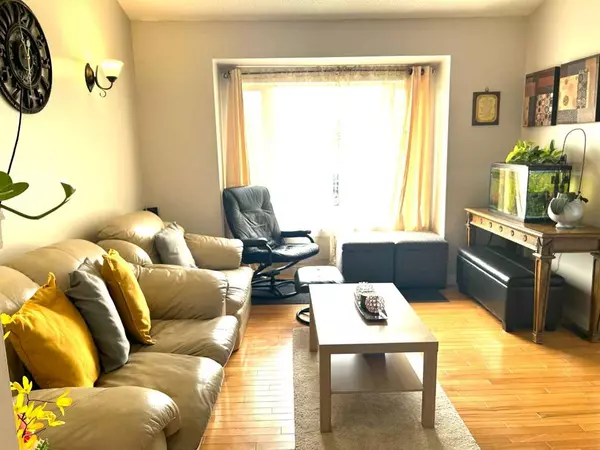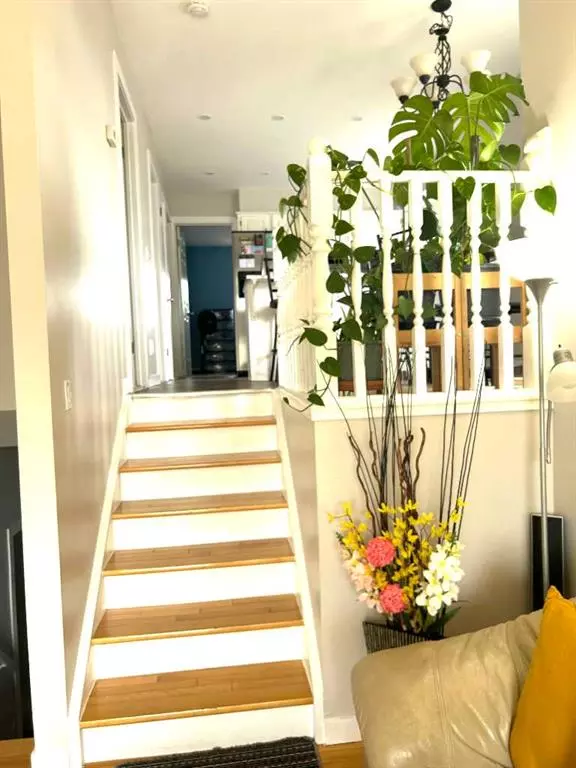For more information regarding the value of a property, please contact us for a free consultation.
Key Details
Sold Price $515,000
Property Type Single Family Home
Sub Type Detached
Listing Status Sold
Purchase Type For Sale
Square Footage 996 sqft
Price per Sqft $517
Subdivision Shawnessy
MLS® Listing ID A2056763
Sold Date 06/30/23
Style 3 Level Split
Bedrooms 4
Full Baths 2
Originating Board Calgary
Year Built 1984
Annual Tax Amount $2,743
Tax Year 2023
Lot Size 4,337 Sqft
Acres 0.1
Property Description
What a perfect location of this property!! close to everything!! It is walking distance to C-Train Station, shops, restaurants, banks , to the YMCA, and more!!! featuring over 1,700 square feet of livable space in the peaceful community of Shawnessy!! As you enter on the main entry, you will be greeted by its living room that has a huge window that brings inside a natural light, a maple hardwood flooring and a vaulted ceiling. Going up to the main level, you will be astounded by its updated kitchen with led pot lights through out and its stainless appliances, it also offers an updated 5 piece bathroom, a primary room and a good sized bed rooms. Going down to the WALK-OUT BASEMENT, you will also greeted by its good sized family/ games room, a 4th bed room, laundry room and a 3 piece bath room. Recent update of this house includes a New Roof (2021), New Windows (2017) , main bath room (2021), updated furnace and a tankless water heater. Outside is a double detached garage with heater in as-is condition. What you are doing now? don't miss the chance to own this house!!! call your best realtor now and book your showing!!!!
Location
Province AB
County Calgary
Area Cal Zone S
Zoning R-C1
Direction S
Rooms
Other Rooms 1
Basement Finished, Walk-Out
Interior
Interior Features Double Vanity, No Animal Home, No Smoking Home, Recessed Lighting, Separate Entrance, Soaking Tub
Heating Forced Air, Natural Gas, None
Cooling None
Flooring Carpet, Hardwood, Tile, Vinyl
Appliance Dishwasher, Dryer, Electric Stove, Garage Control(s), Range Hood, Refrigerator, Washer, Window Coverings
Laundry In Basement
Exterior
Parking Features Alley Access, Double Garage Detached
Garage Spaces 2.0
Garage Description Alley Access, Double Garage Detached
Fence Fenced
Community Features Clubhouse, Park, Playground, Pool, Schools Nearby, Shopping Nearby, Sidewalks, Street Lights
Roof Type Asphalt Shingle
Porch Deck
Lot Frontage 113.59
Exposure S
Total Parking Spaces 2
Building
Lot Description Back Lane, Back Yard, Front Yard, Lawn, Garden, Rectangular Lot
Foundation Poured Concrete
Architectural Style 3 Level Split
Level or Stories 3 Level Split
Structure Type Brick,Concrete,Wood Frame,Wood Siding
Others
Restrictions None Known
Tax ID 83237832
Ownership Private
Read Less Info
Want to know what your home might be worth? Contact us for a FREE valuation!

Our team is ready to help you sell your home for the highest possible price ASAP
GET MORE INFORMATION





