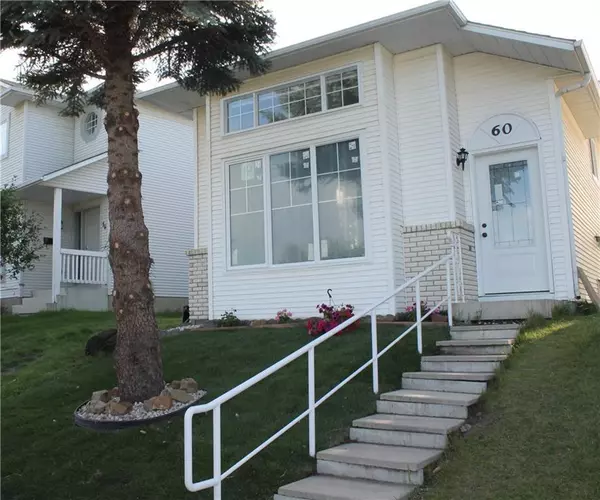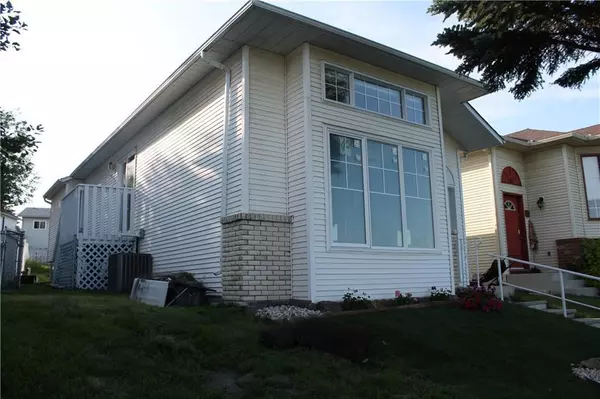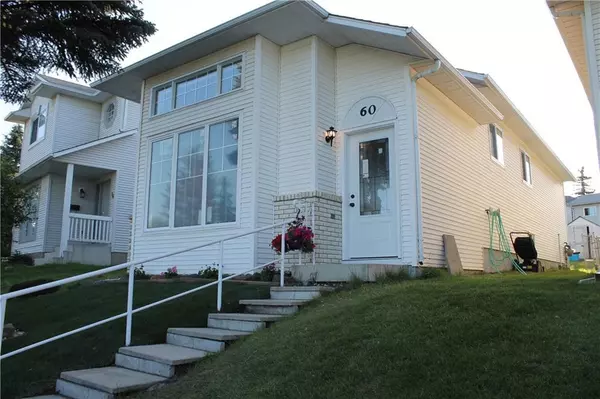For more information regarding the value of a property, please contact us for a free consultation.
Key Details
Sold Price $490,000
Property Type Single Family Home
Sub Type Detached
Listing Status Sold
Purchase Type For Sale
Square Footage 982 sqft
Price per Sqft $498
Subdivision Coventry Hills
MLS® Listing ID A2055564
Sold Date 06/30/23
Style Bi-Level
Bedrooms 5
Full Baths 2
Half Baths 1
Originating Board Calgary
Year Built 1991
Annual Tax Amount $2,352
Tax Year 2023
Lot Size 3,261 Sqft
Acres 0.07
Property Description
This beautiful bi-level home with 3+2 bedrooms is up for sale in Coventry Hill. House had been fully renovated top to bottom with new windows, laminate flooring, carpet, light fixtures and paint in 2019. New roof was done in 2011. New hot water tank, Furnace and central air condition was put in in 2016. The main floor spacious living room has an open to below concept with huge windows that allows ample of light in it. Upper floor greets you with a brand new kitchen, granite countertops, stainless steel appliances, spacious dining area with side deck entrance and a 2pc bath. Three good sized bedrooms are also part of the upper floor. Master bedroom suite has a 3pc ensuite bathroom. The fully finished basement with separate entrance consists of a family room, two bedrooms, full bath and kitchen. 2 big windows in the basement allows lot of natural light. Close to the shopping centre, public transport and schools. This perfect updated with just about 1900 Sq. ft. of living space is waiting for you!!
Location
Province AB
County Calgary
Area Cal Zone N
Zoning R-2
Direction E
Rooms
Basement Separate/Exterior Entry, Full, Suite
Interior
Interior Features No Animal Home, No Smoking Home
Heating Forced Air, Natural Gas
Cooling Central Air
Flooring Carpet, Laminate
Appliance Dishwasher, Dryer, Electric Stove, Range Hood, Washer, Window Coverings
Laundry In Basement
Exterior
Parking Features Off Street
Garage Description Off Street
Fence Fenced
Community Features Other
Roof Type Asphalt Shingle
Porch None
Lot Frontage 37.3
Exposure N
Total Parking Spaces 2
Building
Lot Description Rectangular Lot
Foundation Poured Concrete
Water Public
Architectural Style Bi-Level
Level or Stories Bi-Level
Structure Type Brick,Vinyl Siding,Wood Frame
Others
Restrictions None Known
Tax ID 83237482
Ownership Private
Read Less Info
Want to know what your home might be worth? Contact us for a FREE valuation!

Our team is ready to help you sell your home for the highest possible price ASAP
GET MORE INFORMATION





