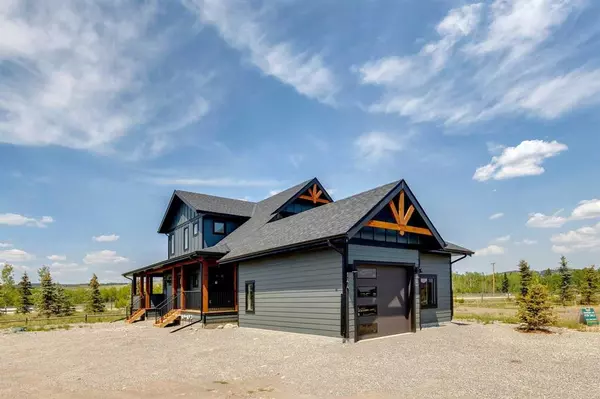For more information regarding the value of a property, please contact us for a free consultation.
Key Details
Sold Price $830,000
Property Type Single Family Home
Sub Type Detached
Listing Status Sold
Purchase Type For Sale
Square Footage 1,214 sqft
Price per Sqft $683
Subdivision Cottage Club At Ghost Lake
MLS® Listing ID A2021596
Sold Date 06/29/23
Style 2 Storey
Bedrooms 3
Full Baths 2
Half Baths 1
Condo Fees $210
Originating Board Calgary
Year Built 2023
Annual Tax Amount $990
Tax Year 2022
Lot Size 5,852 Sqft
Acres 0.13
Property Sub-Type Detached
Property Description
This ONE OF A KIND NEW HOME at CottageClub Ghost Lake is completed! The property sits on more than 5800 square feet of lot space, located in one of CottageClub's only cal-de-sacs. The home itself is equally as LARGE and LUXURIOUS. To date, this is the largest property CottageClub has seen on the market! Housing a total of over 2600 SQUARE FEET of interior finished spaced hosting 3 bedrooms, 2 full bathrooms and 1 half bath with just shy of 800 square feet of covered and uncovered deck space with three gas hook-ups. All this, without mentioning the bonus room attached to the single car garage. This builder spared no expense on finishes, boasting extravagant granite kitchen counters, Hardie Board siding, and large exterior timbers. The main floor, as you walk-in is an entertainers and an avid cook's dream. You will enter the home you will see a large entry way moving to spacious kitchen with high ceilings and living room with 20 foot plus vaulted ceilings surrounded by windows. The upper floor is entirely the primary, accompanied by a large ensuite, massive walk-in steam shower and a walk in closest and laundry room directly next to the closest. The basement is truly the shining star with NINE AND HALF FOOT CEILINGS. The basement hosts two bedrooms, a spacious study, movie room, wet bar and a full bathroom with a tub-shower. Book your showing today! This property is unlike any other seen at CottageClub and will not last!
Location
Province AB
County Rocky View County
Zoning DC123
Direction S
Rooms
Other Rooms 1
Basement Finished, Full
Interior
Interior Features Bar, Built-in Features, Ceiling Fan(s), Granite Counters, High Ceilings, Kitchen Island, Open Floorplan, Pantry, Vaulted Ceiling(s), Walk-In Closet(s), Wet Bar
Heating Fireplace(s), Forced Air
Cooling None
Flooring Carpet, Vinyl
Fireplaces Number 1
Fireplaces Type Gas
Appliance Dishwasher, Microwave, Refrigerator, Stove(s), Washer/Dryer
Laundry Upper Level
Exterior
Parking Features Off Street, Single Garage Detached
Garage Spaces 1.0
Garage Description Off Street, Single Garage Detached
Fence None
Community Features Clubhouse, Gated, Lake, Playground, Pool, Tennis Court(s)
Amenities Available Beach Access, Boating, Clubhouse, Coin Laundry, Fitness Center, Game Court Interior, Indoor Pool, Party Room, Picnic Area, Playground, Pool, Recreation Facilities, Snow Removal, Spa/Hot Tub, Trash
Roof Type Asphalt Shingle
Porch Deck, Front Porch, Rear Porch
Lot Frontage 26.18
Total Parking Spaces 4
Building
Lot Description Backs on to Park/Green Space, Cul-De-Sac, Pie Shaped Lot
Foundation Poured Concrete
Architectural Style 2 Storey
Level or Stories Two
Structure Type See Remarks
New Construction 1
Others
HOA Fee Include Amenities of HOA/Condo,Caretaker,Common Area Maintenance,Professional Management,Reserve Fund Contributions,Snow Removal,Trash,Water
Restrictions Architectural Guidelines,Pets Allowed
Tax ID 76890718
Ownership Private
Pets Allowed Yes
Read Less Info
Want to know what your home might be worth? Contact us for a FREE valuation!

Our team is ready to help you sell your home for the highest possible price ASAP




