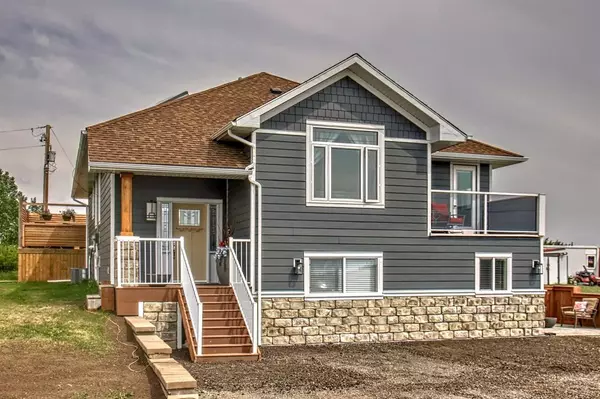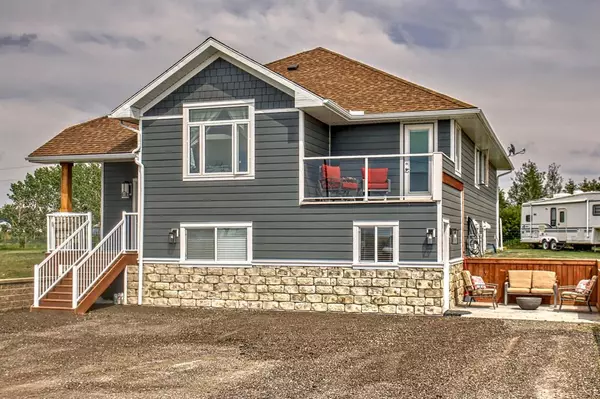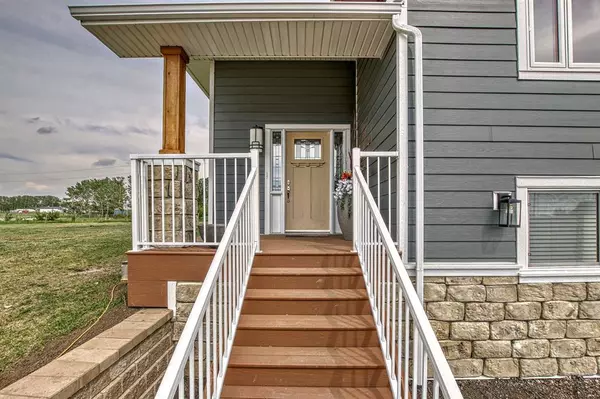For more information regarding the value of a property, please contact us for a free consultation.
Key Details
Sold Price $945,000
Property Type Single Family Home
Sub Type Detached
Listing Status Sold
Purchase Type For Sale
Square Footage 1,745 sqft
Price per Sqft $541
MLS® Listing ID A2053820
Sold Date 06/29/23
Style Acreage with Residence,Bi-Level
Bedrooms 5
Full Baths 4
Originating Board Calgary
Year Built 1992
Annual Tax Amount $3,255
Tax Year 2022
Lot Size 5.990 Acres
Acres 5.99
Property Description
Welcome to this beautiful acreage property located on 6 +/- acres and only a few minutes drive to Chestermere and Glenmore Trail!! SPACE & SUNSHINE & TRANQUILITY are yours to love all while enjoying the beautiful and peace of Country Living! This property has been SUBSTANTIALLY renovated over the years including newer Hardie Board siding on the exterior! This spacious home has two good sized bedrooms on the main floor and three in the lower level! There are two skylights which provide an abundance of natural light! The main floor boasts a large living room, a dining area which is currently used as an office, a large CUSTOM built kitchen with GRANITE countertops complete with an abundance of cabinets, counterspace and spacious walk in pantry! The chef in the house will love the GAS stove plus there is a Reverse Osmosis system throughout! There is also plenty of room for your dining table and for the cool evenings, there is a cozy gas fireplace! The primary bedroom is massive! It has its own BRAND NEW and beautiful four piece ensuite including dual sinks with a 'rain' shower! Also located in your primary bedroom, is a sitting area and your very own PRIVATE BALCONY! This will soon become your favorite part of the home!! Here you can enjoy stunning sunsets all while sipping on a cold beverage after a busy day! The second bedroom is also a good size and there is a full bath with a separate tub and a separate shower! The lower floor has its own kitchen, rec room, separate laundry, three bedrooms and two baths one of which is a three piece ensuite located in one of the bedrooms! This lower level has also been professionally sound proofed to minimize any transfer of sound from the lower level to the upper floor. This lower level has its own SEPARATE ENTRANCE for privacy, a sitting area and if so desired, there is an option to section this part of the basement and bedroom off from the rest of the house. There is a beautiful east facing custom built two tiered deck with built in flower beds and offers plenty of room for the family to enjoy! There is lots to appreciate in this wonderful home including Central Air Conditioning! Newer Well Pump (approx 2022), Newer Septic Tank & Field, Furnace and hot water tank (approx 2016) Call to schedule your appointment!
Location
Province AB
County Rocky View County
Zoning R-CRD
Direction W
Rooms
Other Rooms 1
Basement Separate/Exterior Entry, Full, Suite
Interior
Interior Features Granite Counters, Kitchen Island, No Smoking Home, Pantry, Separate Entrance
Heating Forced Air, Natural Gas
Cooling Central Air
Flooring Ceramic Tile, Hardwood, Tile
Fireplaces Number 1
Fireplaces Type Gas
Appliance Central Air Conditioner, Dishwasher, Gas Range, Microwave Hood Fan, Refrigerator, Washer/Dryer, Window Coverings
Laundry In Basement
Exterior
Parking Features None, RV Access/Parking
Garage Description None, RV Access/Parking
Fence Partial
Community Features None
Roof Type Asphalt Shingle
Porch Balcony(s), Deck, Patio
Lot Frontage 797.0
Total Parking Spaces 10
Building
Lot Description Front Yard, Level
Foundation Wood
Architectural Style Acreage with Residence, Bi-Level
Level or Stories Bi-Level
Structure Type Cement Fiber Board
Others
Restrictions Utility Right Of Way
Tax ID 76887652
Ownership Private
Read Less Info
Want to know what your home might be worth? Contact us for a FREE valuation!

Our team is ready to help you sell your home for the highest possible price ASAP




