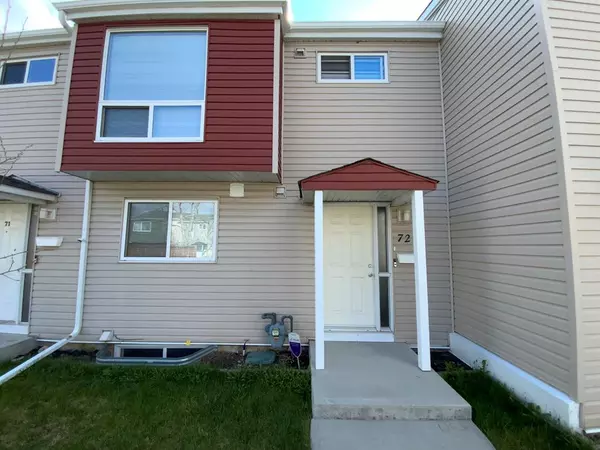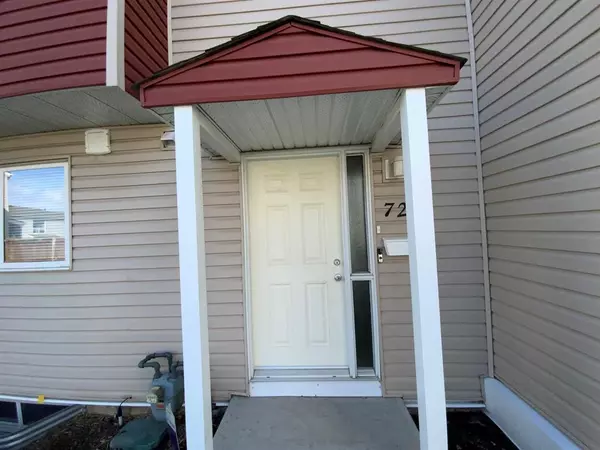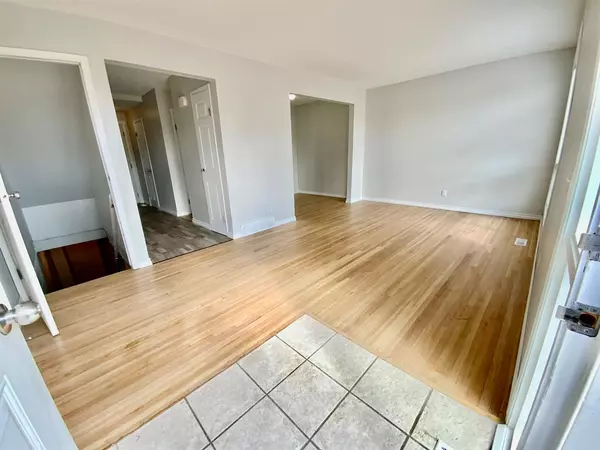For more information regarding the value of a property, please contact us for a free consultation.
Key Details
Sold Price $220,000
Property Type Townhouse
Sub Type Row/Townhouse
Listing Status Sold
Purchase Type For Sale
Square Footage 1,058 sqft
Price per Sqft $207
Subdivision Penbrooke Meadows
MLS® Listing ID A2047325
Sold Date 06/29/23
Style 2 Storey
Bedrooms 4
Full Baths 1
Half Baths 1
Condo Fees $253
Originating Board Central Alberta
Year Built 1969
Annual Tax Amount $1,400
Tax Year 2023
Property Description
Welcome to this "stunning" totally redone townhome with a Great LOCATION in this complex! The Back yard is Fully Fenced, Easy Access to Public Street Parking and Public Transport. The home is very clean with new paint throughout, It has some hardwood floor and the rest is new Vinyl Plank, Newer windows, NEW Kitchen Cupboards with new counter tops. New Vanities. On the main floor you will find a open entrance leading to living room, next to the spacious dining room. Plenty of natural light in the main and Top floor. Going upstairs, you will find three good size bedrooms with a 4 pc bathroom. Mirror doors on all the closets. The basement is studded out and the rooms are framed. All you need is the electrical done then you can drywall and paint. The large potential bedroom needs a window cut in to the back yard and voila you have a great suite And a Play room for your family entertainment space The whole complex has done so much to improve exteriors, so you have total piece of mind. This is also a very safe and quite building. You won't often find amazing value townhome like this in the market. The back yard leads right to the parking lot for your convenience. It's a great place to raise a family.
Location
Province AB
County Calgary
Area Cal Zone E
Zoning M-C1
Direction E
Rooms
Basement Full, Partially Finished
Interior
Interior Features Low Flow Plumbing Fixtures, See Remarks
Heating Forced Air, Natural Gas
Cooling None
Flooring Hardwood, Vinyl Plank
Appliance Microwave Hood Fan, Range, Refrigerator, Washer/Dryer
Laundry In Basement, In Unit
Exterior
Parking Features Assigned, Parking Lot, Paved, Stall
Garage Description Assigned, Parking Lot, Paved, Stall
Fence Partial
Community Features Park, Playground, Schools Nearby, Shopping Nearby, Sidewalks, Street Lights
Amenities Available Parking, Playground
Roof Type Asphalt Shingle
Porch Patio
Exposure E,W
Total Parking Spaces 1
Building
Lot Description Back Yard, Dog Run Fenced In
Foundation Poured Concrete
Architectural Style 2 Storey
Level or Stories Two
Structure Type Mixed
Others
HOA Fee Include Common Area Maintenance,Parking,Professional Management,Reserve Fund Contributions,Snow Removal,Trash
Restrictions Pet Restrictions or Board approval Required
Tax ID 76767556
Ownership Private
Pets Allowed Restrictions
Read Less Info
Want to know what your home might be worth? Contact us for a FREE valuation!

Our team is ready to help you sell your home for the highest possible price ASAP
GET MORE INFORMATION





