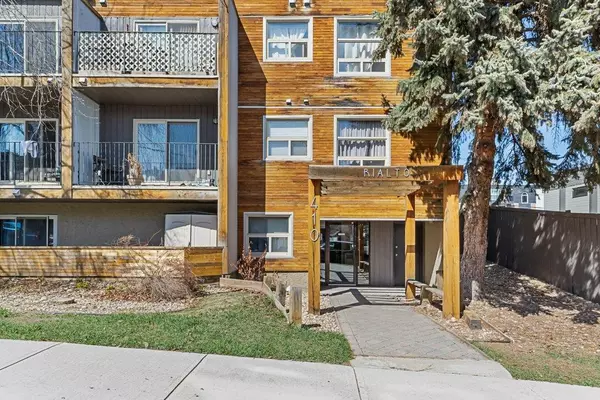For more information regarding the value of a property, please contact us for a free consultation.
Key Details
Sold Price $170,000
Property Type Condo
Sub Type Apartment
Listing Status Sold
Purchase Type For Sale
Square Footage 492 sqft
Price per Sqft $345
Subdivision Crescent Heights
MLS® Listing ID A2042673
Sold Date 06/29/23
Style Low-Rise(1-4)
Bedrooms 1
Full Baths 1
Condo Fees $505/mo
Originating Board Calgary
Year Built 1978
Annual Tax Amount $1,086
Tax Year 2022
Property Sub-Type Apartment
Property Description
Opportunity knocks!! A 10 minute walk to downtown and steps from the new Era development with brand new retail and restaurants, this condo offers tremendous value in the heart of the new hub of Bridgeland. Other community mainstays like Luke's Drug Mart and Monday's Plant Cafe are just a few feet away and you have one of Calgary's hidden gems (the Cantina located with the Italian Cultural Centre) just next door. Your new one-bedroom apartment is well laid out and despite its size features in suite laundry, a spacious 4 pc bath, and a generous bedroom with ample closet space. Hardwood floors throughout the main area elevate the space and add even more value to an already great condo. Assigned parking at the back of the building and bike storage within the building accommodate your preferred mode of travel. Now is the time to gain a foothold in a brisk market and this condo is the way to do it! Don't wait to start living your urban dream, call today
Location
Province AB
County Calgary
Area Cal Zone Cc
Zoning M-C2
Direction S
Interior
Interior Features Breakfast Bar, No Animal Home, No Smoking Home, Open Floorplan, See Remarks, Vaulted Ceiling(s)
Heating Baseboard, Natural Gas
Cooling None
Flooring Carpet, Ceramic Tile, Hardwood
Appliance Dishwasher, Electric Stove, Microwave Hood Fan, Refrigerator, Stove(s), Washer/Dryer Stacked
Laundry In Unit
Exterior
Parking Features Assigned, Stall
Garage Description Assigned, Stall
Community Features Park, Playground, Schools Nearby, Shopping Nearby, Street Lights
Amenities Available None
Roof Type Asphalt Shingle
Porch Balcony(s)
Exposure N
Total Parking Spaces 1
Building
Story 4
Foundation Poured Concrete
Architectural Style Low-Rise(1-4)
Level or Stories Single Level Unit
Structure Type Metal Siding ,Wood Frame,Wood Siding
Others
HOA Fee Include Common Area Maintenance,Heat,Insurance,Parking,Professional Management,Reserve Fund Contributions,Snow Removal,Water
Restrictions Pet Restrictions or Board approval Required
Ownership Private
Pets Allowed Restrictions
Read Less Info
Want to know what your home might be worth? Contact us for a FREE valuation!

Our team is ready to help you sell your home for the highest possible price ASAP




