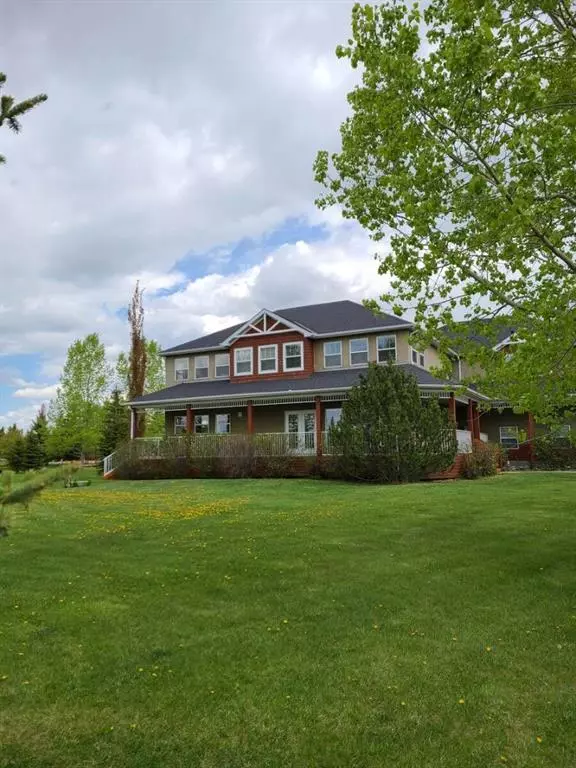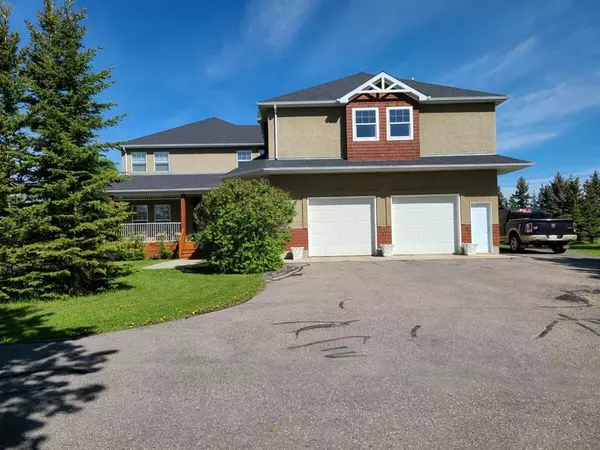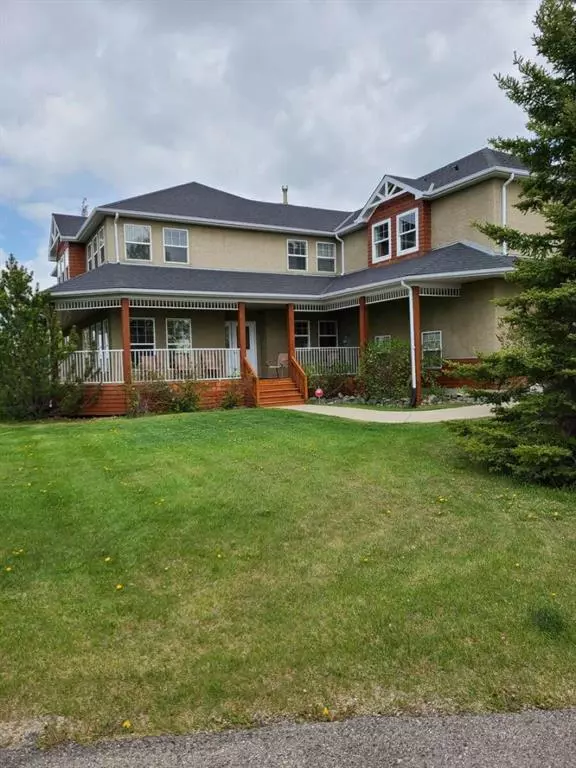For more information regarding the value of a property, please contact us for a free consultation.
Key Details
Sold Price $1,330,000
Property Type Single Family Home
Sub Type Detached
Listing Status Sold
Purchase Type For Sale
Square Footage 3,150 sqft
Price per Sqft $422
Subdivision Church Ranches
MLS® Listing ID A1228402
Sold Date 06/28/23
Style 2 Storey,Acreage with Residence
Bedrooms 5
Full Baths 4
HOA Fees $95/ann
HOA Y/N 1
Originating Board Central Alberta
Year Built 1999
Annual Tax Amount $5,395
Tax Year 2022
Lot Size 2.100 Acres
Acres 2.1
Property Description
For additional information, please click on Brochure button below.
Prestigious Church Ranches Community. Custom home built in 1999 on 2.1 acres. For a discriminating, growing family. 4 bedrooms up +1 guest room in basement with full bath. Approximately 4,200 Sq. Ft. (includes 1,000 Sq. Ft. professionally developed basement. Excludes 1,000 Sq. Ft. on 2nd floor undeveloped (wired and framed with separate furnace and entrance from exterior). 3 full baths + 3 pc main floor. 2 gas fireplaces. Steel appliances (new Samsung fridge and dishwasher). Vacu-flo. California blinds throughout. Hardwood and carpeting. Oversize 4-car attached garage (double tandem). Wrap-around cedar decks (new). RV pad. Serviced septic tank and system. Sound system throughout and on decks. Beautiful finishings. Crown mouldings throughout. Newly painted interior. New roof with 50-year premium shingles. Fully serviced and cleaned dual furnaces and humidifiers. New dual hot water tanks. AC top floor. Recent basement development with in-floor heat. New decks (wrap around). Fire pit. Mature trees. 5 private lakes. Private sandy beaches. 100 kms of pathways. Great schools. 12 minutes to U of C. Miles of mountain views. 5 minutes to major shopping centers. John Deere rider-mower included.
Location
Province AB
County Rocky View County
Area Cal Zone Bearspaw
Zoning R-CRD
Direction S
Rooms
Other Rooms 1
Basement Finished, Full
Interior
Interior Features Bookcases, Built-in Features, Central Vacuum, Closet Organizers, Crown Molding, Double Vanity, French Door, Granite Counters, High Ceilings, Jetted Tub, Kitchen Island, Low Flow Plumbing Fixtures, Natural Woodwork, No Animal Home, No Smoking Home, Open Floorplan, Pantry, Recessed Lighting, Skylight(s), Soaking Tub, Storage, Sump Pump(s), Vinyl Windows, Walk-In Closet(s), Wired for Sound
Heating In Floor, Fireplace(s), Forced Air, Hot Water, Natural Gas, Zoned
Cooling Central Air
Flooring Carpet, Hardwood
Fireplaces Number 2
Fireplaces Type Gas
Appliance Built-In Gas Range, Built-In Oven, Dishwasher, Dryer, Garage Control(s), Garburator, Gas Oven, Gas Range, Gas Stove, Gas Water Heater, Humidifier, Instant Hot Water, Refrigerator, Washer/Dryer, Window Coverings
Laundry Electric Dryer Hookup, Laundry Room, Upper Level
Exterior
Parking Features Quad or More Attached
Garage Spaces 4.0
Garage Description Quad or More Attached
Fence None
Community Features Fishing, Golf, Lake, Playground, Pool, Schools Nearby, Shopping Nearby, Tennis Court(s)
Amenities Available None
Roof Type Asphalt Shingle
Porch Deck, Front Porch, Rear Porch, Side Porch, Wrap Around
Lot Frontage 378.83
Exposure S
Total Parking Spaces 10
Building
Lot Description Back Yard, Cleared, Corners Marked, Front Yard, Lawn, Low Maintenance Landscape, Irregular Lot, Landscaped, Many Trees, Open Lot, Paved, Views
Foundation Poured Concrete
Architectural Style 2 Storey, Acreage with Residence
Level or Stories Two
Structure Type Stucco,Wood Frame
Others
Restrictions Underground Utility Right of Way
Tax ID 64592694
Ownership Private
Read Less Info
Want to know what your home might be worth? Contact us for a FREE valuation!

Our team is ready to help you sell your home for the highest possible price ASAP




