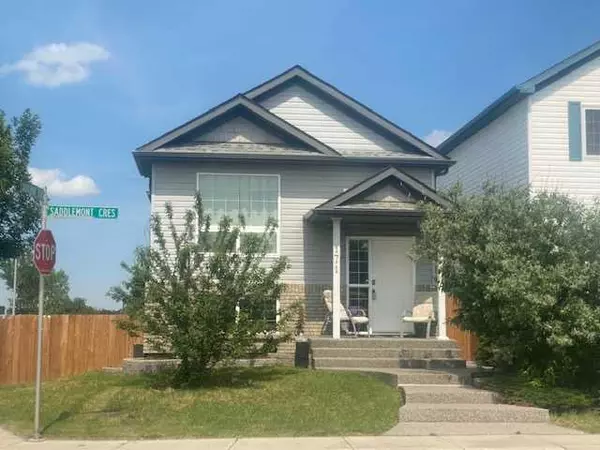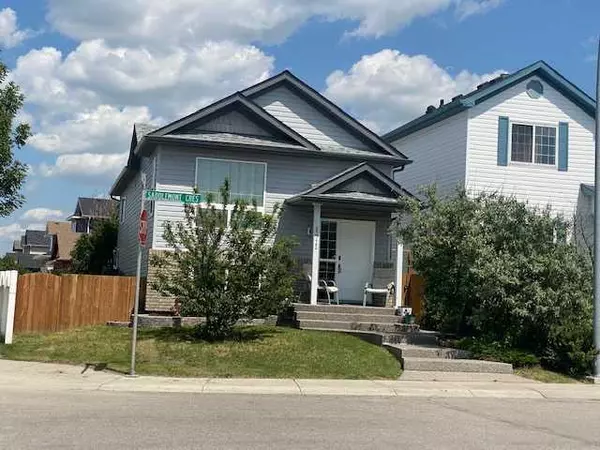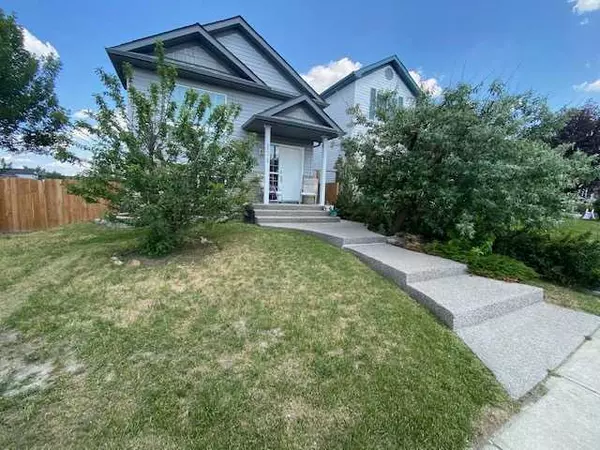For more information regarding the value of a property, please contact us for a free consultation.
Key Details
Sold Price $425,000
Property Type Single Family Home
Sub Type Detached
Listing Status Sold
Purchase Type For Sale
Square Footage 840 sqft
Price per Sqft $505
Subdivision Saddle Ridge
MLS® Listing ID A2060922
Sold Date 06/28/23
Style Bi-Level
Bedrooms 3
Full Baths 1
Originating Board Calgary
Year Built 2002
Annual Tax Amount $2,704
Tax Year 2023
Lot Size 3,702 Sqft
Acres 0.09
Property Description
This quaint detached bi-level offers the first time home buyer the perfect opportunity to enter the housing market. The main floor offers an open design with vaulted ceilings covering a spacious family room, dining area and kitchen. The 2 bedrooms provide plenty of room with the main bedroom able to accommodate a king size bed. The basement development consist of a family room, bedroom, large laundry/utility room and a roughed in bathroom. Central air conditioning keeps the entire home cool during those hot summer months. This home has great curb appeal, sitting on a large corner lot with gorgeous exposed concrete front walk and front porch, as well as a large 24.5 X 14 ft patio in the back. The large double garage at the back is insulated and finished with 1/2 inch particle board, offering extra strength for hanging tools and machinery. The bench, cupboards, and shelving units remain.
Location
Province AB
County Calgary
Area Cal Zone Ne
Zoning R-1N
Direction SW
Rooms
Basement Finished, Full
Interior
Interior Features Bathroom Rough-in, No Smoking Home, Open Floorplan, Vaulted Ceiling(s)
Heating Forced Air
Cooling Central Air
Flooring Carpet, Laminate, Vinyl
Appliance Central Air Conditioner, Dishwasher, Dryer, Electric Stove, Range Hood, Refrigerator, Washer, Window Coverings
Laundry In Basement
Exterior
Parking Features Alley Access, Double Garage Detached, Garage Door Opener, Insulated
Garage Spaces 2.0
Garage Description Alley Access, Double Garage Detached, Garage Door Opener, Insulated
Fence Fenced
Community Features Pool, Schools Nearby, Shopping Nearby
Roof Type Asphalt Shingle
Porch Front Porch, Patio
Lot Frontage 39.7
Exposure SW
Total Parking Spaces 2
Building
Lot Description Back Lane, Back Yard, Corner Lot, Front Yard
Foundation Poured Concrete
Architectural Style Bi-Level
Level or Stories One
Structure Type Brick,Vinyl Siding
Others
Restrictions None Known
Tax ID 83097745
Ownership Private
Read Less Info
Want to know what your home might be worth? Contact us for a FREE valuation!

Our team is ready to help you sell your home for the highest possible price ASAP
GET MORE INFORMATION





