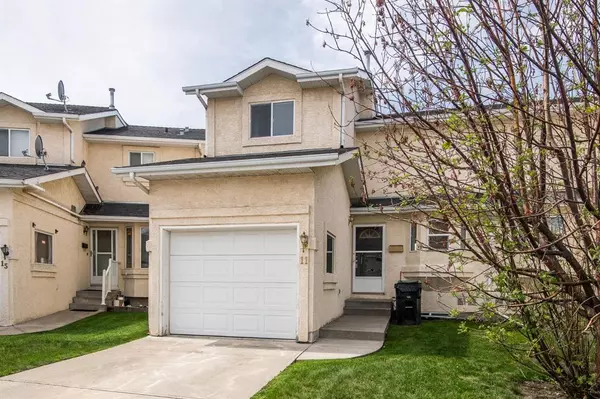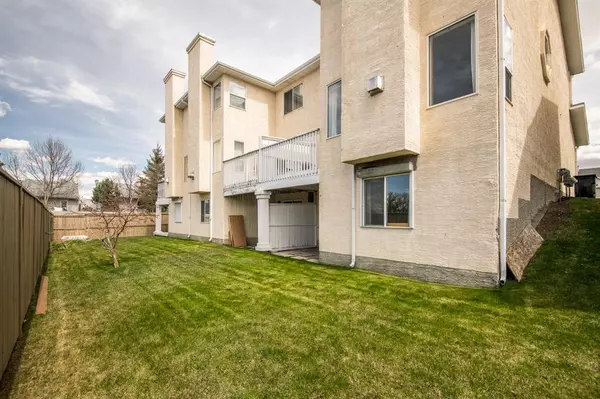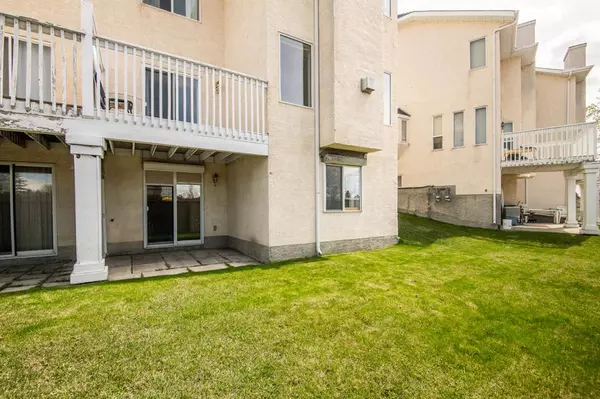For more information regarding the value of a property, please contact us for a free consultation.
Key Details
Sold Price $395,396
Property Type Townhouse
Sub Type Row/Townhouse
Listing Status Sold
Purchase Type For Sale
Square Footage 1,116 sqft
Price per Sqft $354
Subdivision Rundle
MLS® Listing ID A2056893
Sold Date 06/28/23
Style 2 Storey
Bedrooms 4
Full Baths 2
Half Baths 1
Condo Fees $110
Originating Board Calgary
Year Built 1995
Annual Tax Amount $1,945
Tax Year 2023
Lot Size 3,702 Sqft
Acres 0.09
Property Description
Look No further! Here's your next affordable and cozy home you've been searching for! WALKOUT Basement FULLY Finished! 4 Bedrooms and 2.5 Baths with front attached GARAGE! The bright home has SUNNY WEST facing back yard. Well managed 16-unit complex with extremely LOW Condo Fee & friendly and safe neighborhood. Roof shingles were replaced in 2015. Short walking distance to all the surrounded schools, playgrounds, community center and other amenities. Drive 3 minutes or Walk 10 minutes (only 1Km) to LRT station, Sunridge Mall shopping centre, Peter Lougheed hospital etc. 13 minutes drive to Downtown Calgary. ACT NOW before it's gone!
Location
Province AB
County Calgary
Area Cal Zone Ne
Zoning M-CG d27
Direction E
Rooms
Basement Finished, Walk-Out To Grade
Interior
Interior Features No Animal Home, No Smoking Home, Open Floorplan, Separate Entrance, Storage, Vinyl Windows
Heating Fireplace(s), Forced Air, Natural Gas
Cooling None
Flooring Carpet, Laminate, Linoleum
Fireplaces Number 1
Fireplaces Type Gas, Gas Starter, Living Room, Mantle, Tile
Appliance Dishwasher, Dryer, Electric Stove, Garage Control(s), Range Hood, Refrigerator, Washer, Window Coverings
Laundry In Basement, In Bathroom
Exterior
Garage Additional Parking, Concrete Driveway, Secured, Single Garage Attached
Garage Spaces 1.0
Garage Description Additional Parking, Concrete Driveway, Secured, Single Garage Attached
Fence Partial
Community Features Clubhouse, Park, Playground, Schools Nearby, Shopping Nearby, Sidewalks, Street Lights, Tennis Court(s)
Utilities Available Electricity Connected, Natural Gas Connected, Water Connected
Amenities Available Laundry, Park, Parking, Playground, Snow Removal, Visitor Parking
Roof Type Asphalt Shingle
Porch Balcony(s), Patio
Lot Frontage 25.36
Exposure E
Total Parking Spaces 2
Building
Lot Description Back Yard, City Lot, Corner Lot, Cul-De-Sac, No Neighbours Behind, Irregular Lot, Landscaped, Yard Lights, Paved, Pie Shaped Lot
Foundation Poured Concrete
Sewer Public Sewer
Water Public
Architectural Style 2 Storey
Level or Stories Two
Structure Type Stucco,Wood Frame
Others
HOA Fee Include Common Area Maintenance,Snow Removal,Trash
Restrictions Board Approval
Tax ID 83084063
Ownership Private
Pets Description Restrictions
Read Less Info
Want to know what your home might be worth? Contact us for a FREE valuation!

Our team is ready to help you sell your home for the highest possible price ASAP
GET MORE INFORMATION





